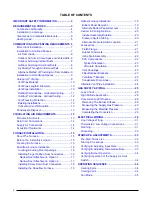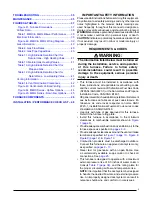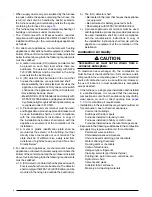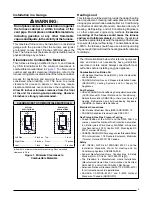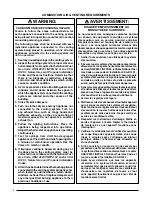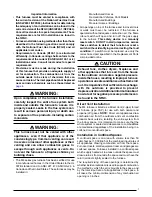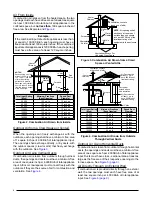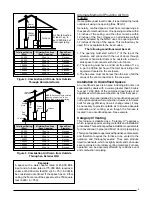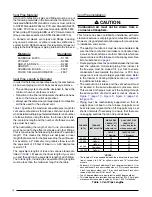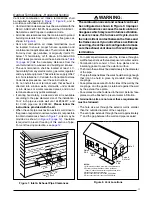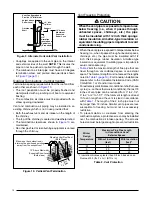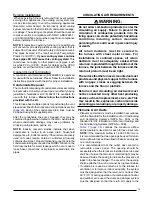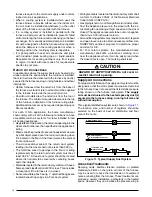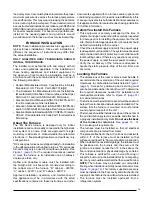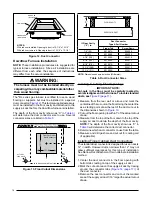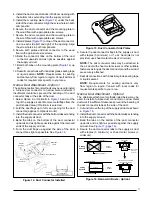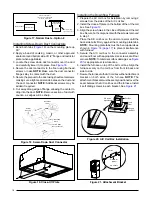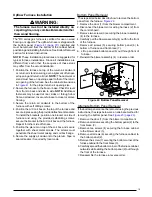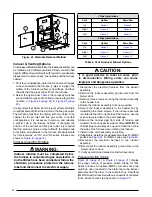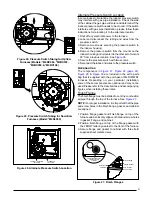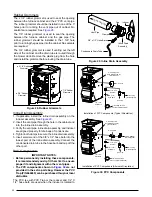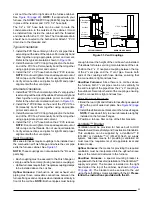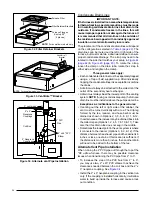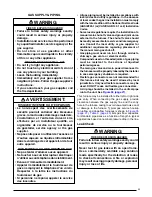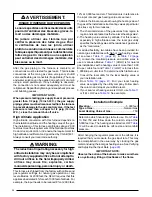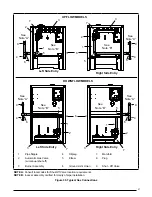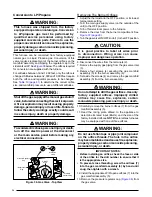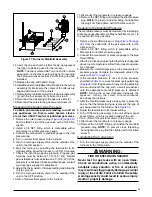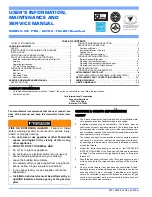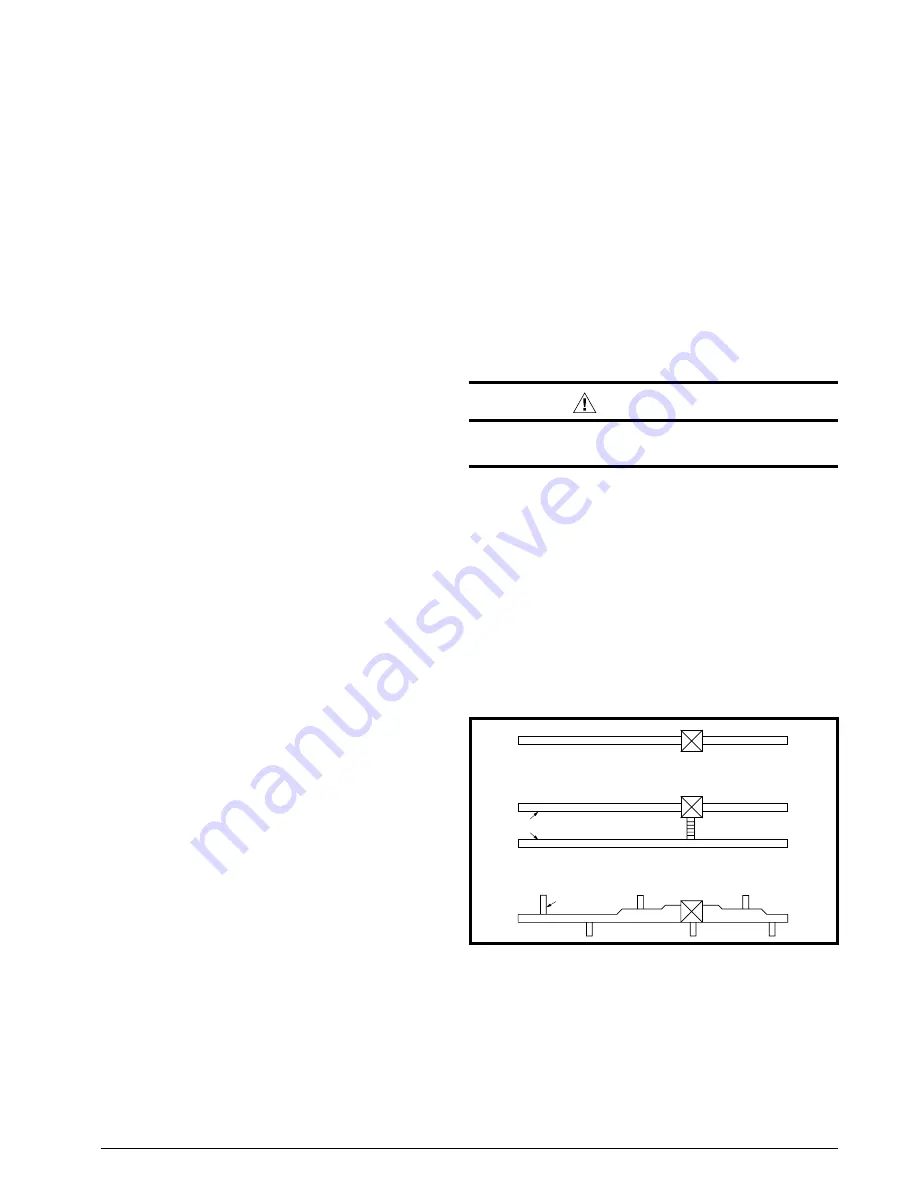
14
furnace is equal to the return air supply under normal,
indoor return air applications.
• When a cooling system is installed which uses the
furnace blower to provide airflow over the indoor coil,
the coil must be installed downstream (on the outlet
side) of the furnace or in parallel with the furnace.
• If a cooling system is installed in parallel with the
furnace, a damper must be installed to prevent chilled
air from entering the furnace and condensing on the heat
exchanger. If a manually operated damper is installed,
it must be designed so that the furnace will not operate
when the damper is in the cooling position or when in
heating position, the cooling system is inoperable.
• It is good practice to seal all connections and joints
with industrial grade sealing tape or liquid sealant.
Requirements for sealing ductwork vary from region
to region. Consult with local codes for requirements
specific to your area.
Return Air Connections
In applications where the supply ducts carry heated air to
areas outside the space where the furnace is installed,
the return air must be delivered to the furnace by duct(s)
secured to the furnace casing, running full size and without
interruption.
• Upflow furnaces draw the return air from the base of
the furnace. A stand or return air duct must be supplied
to the furnace to provide the required return air.
• Downflow models draw the return air from the top of
the furnace. The minimum required clearance to the top
of the furnace is detailed on the furnace rating plate.
Additional clearance may be required depending upon
filter accessibility.
For each U.S.A. application, the home manufacturer
shall comply with all of the following conditions to have
acceptable return air systems for closet installed forced
air heating appliances:
• Regardless of the location, the return air opening into the
closet shall not be less than specified in the appliance’s
listing.
• Means shall be provided to prevent inadvertent closure
by a flat object placed over the return air opening when
it is located in the floor of the closet (versus the vertical
front or side wall).
• The cross-sectional area of the return duct system
leading into the closet shall not be less than 390 in
2
.
• The total free area of openings in the floor or ceiling
registers serving the return air duct system must be at
least 352 in
2
. At least one register should be located
where it is not likely to be covered by carpeting, boxes
and other objects.
• Materials located in the return duct system must have a
flame spread classification of 200 or less. This includes
a closet door if the furnace is in a closet.
• Noncombustible pans having 1" upturned flanges are
located beneath openings in a floor duct system.
• Wiring materials located in the return duct system shall
conform to Articles 300-22 of the National Electrical
Code (ANSI C1/NFPA-70).
• Gas piping is not run in or through the return duct system.
• Test the negative pressure in the closet with the air-
circulating fan operating at high speed and the closet
closed. The negative pressure is to be no more negative
than minus 0.05 inch water column.
• Air conditioning systems may require more duct, register
and open louver area to obtain necessary airflow. Use
NORDYNE’s certiduct program to determine proper
duct size for A/C.
• For floor return systems, the manufactured home
manufacturer shall affix a prominent marking on or
near the appliance where it can be easily read when
the closet door is open. The marking shall read:
CAUTION:
HAZARD OF ASPHYXIATION:
Do not cover or
restrict return air opening.
Supply Air Connections
For proper air distribution, the supply duct system must be
designed so that the static pressure measured external
to the furnace does not exceed the listed static pressure
rating shown on the furnace rating plate.
The supply
air must be delivered to the heated space by duct(s)
secured to the furnace casing, running full size and
without interruption.
Three typical distribution systems are shown in
.
The location, size, and number of registers should be
selected on the basis of best air distribution and floor
plan of the home.
Figure 11
A Single trunk duct
B
Dual trunk duct
w/crossover connector
C
Transition duct
w/branches
Figure 11.
Typical Supply Duct System
Acoustical Treatments
Damping ducts, flexible vibration isolators, or pleated
media-style filters on the return air inlet of the furnace
may be used to reduce the transmission of equipment
noise eminating from the furnace. These treatments can
produce a quieter installation, particularly in the heated
space. However, they can increase the pressure drop in
Содержание M4RC-072D-35C
Страница 47: ...47...


