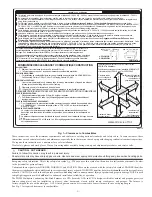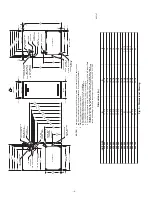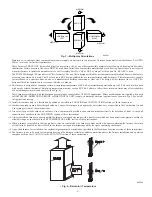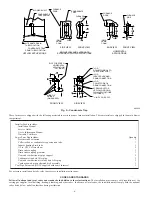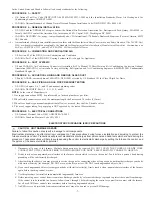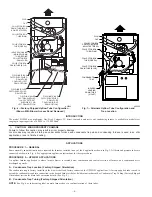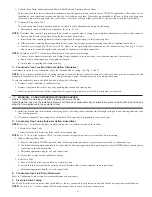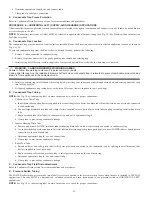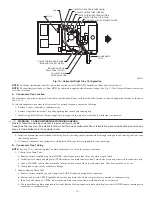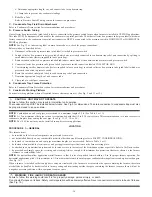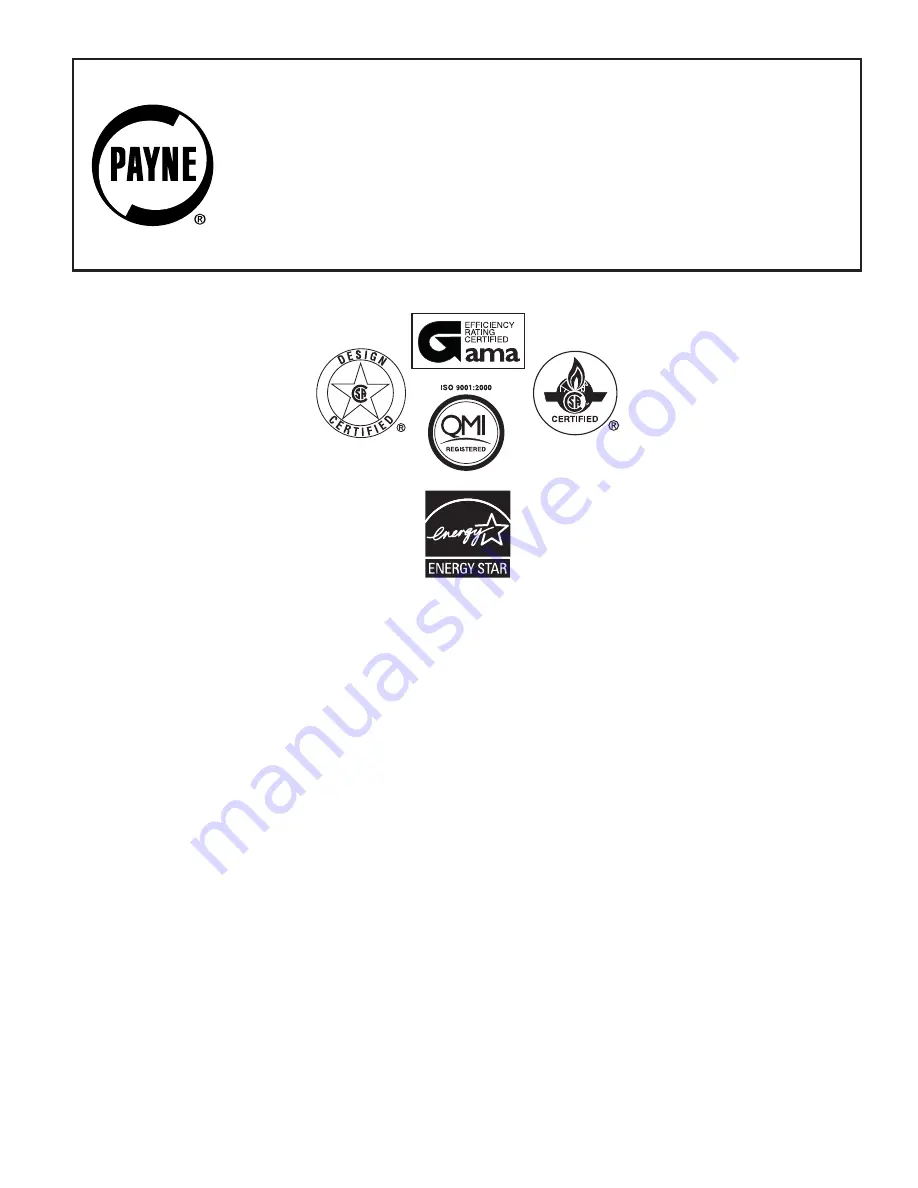
NOTE:
Read the entire instruction manual before starting the installation.
This symbol
→
indicates a change since the last issue.
INDEX
Page
SAFETY CONSIDERATIONS.....................................................................................................................................................................................2
CLEARANCES TO COMBUSTIBLES .......................................................................................................................................................................3
DIMENSIONAL DRAWING .......................................................................................................................................................................................4
CODES AND STANDARDS .......................................................................................................................................................................................6
ELECTROSTATIC DISCHARGE (ESD) PRECAUTIONS .......................................................................................................................................7
INTRODUCTION..........................................................................................................................................................................................................7
APPLICATIONS ...........................................................................................................................................................................................................8
General......................................................................................................................................................................................................................8
Upflow Applications ................................................................................................................................................................................................8
Downflow Applications..........................................................................................................................................................................................10
Horizontal Left (Supply-Air Discharge) Applications ..........................................................................................................................................12
Horizontal Right (Supply-Air Discharge) Applications........................................................................................................................................13
LOCATION .................................................................................................................................................................................................................16
General....................................................................................................................................................................................................................16
Furnace Location Relative to Cooling Equipment................................................................................................................................................17
Location with Respect to Combustion and Circulating Air Requirements..........................................................................................................18
Hazardous Locations ..............................................................................................................................................................................................18
AIR FOR COMBUSTION AND VENTILATION....................................................................................................................................................19
INSTALLATION.........................................................................................................................................................................................................22
Leveling Legs (If Desired).....................................................................................................................................................................................22
Installation In Upflow or Downflow Applications ...............................................................................................................................................22
Installation In Horizontal Applications..................................................................................................................................................................24
Air Ducts ................................................................................................................................................................................................................24
General ..............................................................................................................................................................................................................24
Ductwork Acoustical Treatment .......................................................................................................................................................................24
Supply Air Connections....................................................................................................................................................................................25
As an ENERGY STAR® Partner, Payne
Heating and Cooling has determined that
this product meets the ENERGY STAR®
guidelines for energy efficiency.
Installation Manual
PG9MAA
Series F
4-WAY MULTIPOISE
FIXED-CAPACITY DUAL-VENT
CONDENSING GAS FURNACE
SIZES 040 THRU 140
Form:
IM-PG9M-10
Cancels:
IM-PG9M-09
Printed in U.S.A.
2-05
Catalog No.
53PG-9M29
Содержание PG9MAA
Страница 70: ... 70 ...
Страница 71: ... 71 ...
Страница 72: ... 2005 Payne Heating Cooling 7310 W Morris St Indianapolis IN 46231 72 impg9m10 Catalog No 53PG 9M29 ...



