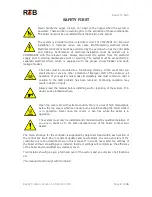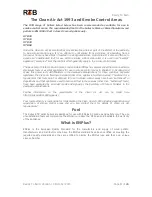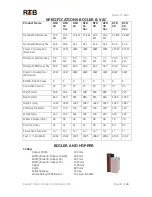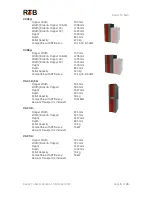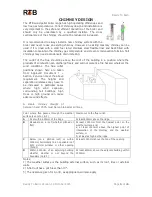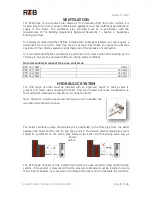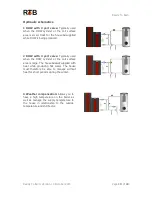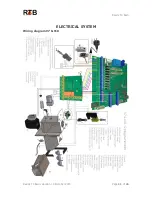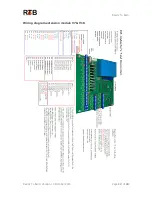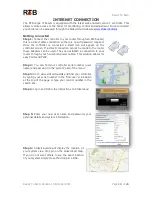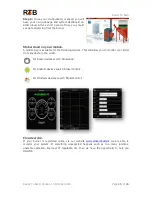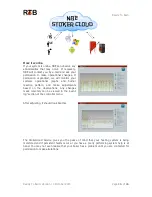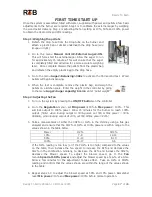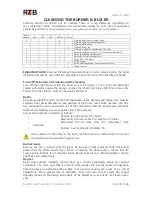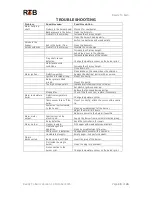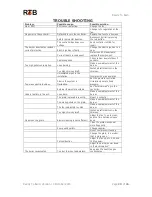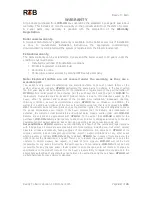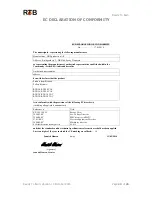
Ready To Burn
Ready To Burn: Version 1.0 October 2015
Page
8
of
24
CHIMNEY DESIGN
The RTB wood pellet boiler range has high operating efficiencies and
low flue gas temperatures. Correct chimney design and installation is
very important to the safe and efficient operation of the boiler and
should only be undertaken by a qualified installer. The cross
sectional area of the chimney should not be reduced or increased.
It is recommended to always install a new chimney system with the
boiler and never reuse an existing chimney. However an existing masonry chimney can be
used if it is lined with a solid fuel rated stainless steel flexible liner and back filled with
insulation to maintain the chimney gas temperature and prevent condensation forming. Tall
chimneys may need a condensate drain installing.
The outlet of the flue
should be above the roof of the building in a position where the
products of combustion can discharge freely and will not present a fire hazard, whatever the
wind conditions. The flue outlet
positions shown here are taken
from Approved Document J –
Section 2 and can meet the above
requirement. The heights and
separation distances may have to
be increased in particular cases
where
high
wind
exposure,
surrounding tall buildings, high
trees or high ground can cause
adverse wind effects.
A stable chimney draught of
between 5 and 23PA must be maintained at all times.
Point where flue passes through the weather
surface (see note 1 & 2)
Clearances to the flue outlet
A
At or within 600mm of the ridge
At least 600mm above the ridge
B
Elsewhere on a roof (whether pitched or
flat)
At least 2300mm form the nearest point on the
weather surface and;
a; at least 1000mm above the highest point of
intersection of the chimney and the weather
surface; or
b; at least as high as the ridge
C
Below (on a pitched roof) or within
2300mm horizontally to an openable roof
light, dormer window or other opening
(note 3)
At least 1000mm above the top of the opening
D
Within 2300mm of an adjoining building
whether, whether or not beyond the
boundary (note 3)
At least 600mm above the adjacent building within
2300mm
Notes;
1) The weather surface is the building external surface, such as its roof, tiles or external
walls.
2) A flat roof has a pitch less than 10°.
3) The clearance given for A or B, as appropriate, will also apply.



