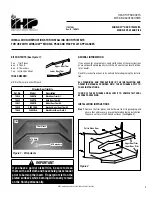
24
W415-1107 / 07.24.12
5.1 MINIMUM CLEARANCE TO COMBUSTIBLES
COMBUSTIBLE FRAMING:
Sides, back, bottom and top
of the appliance
0” to stand-offs
COMBUSTIBLE FINISHING:
Rear
0”
Recessed depth
29 1/2”
Enclosure top
96” from base of appliance
Sides, bottom and top of vent
pipe*
2”
Ceiling
96” from base of appliance
* HORIZONTAL VENT SECTIONS:
A minimum clearance of 2” all around the vent pipe on all horizontal runs to combus-
tibles is required except for clearances in appliance enclosures**. Use
fi
restop spacer assembly W010-1797 (supplied).
* VERTICAL VENT SECTIONS:
A minimum of 1” all around the vent pipe on all vertical runs to combustibles is
required except for clearances in appliance enclosures**. Use
fi
restop spacer W615-0075 (not supplied).
**
Horizontal and vertical sections require 5” and 9” clearance from combustibles, respectively. See “MINIMUM
ENCLOSURE CLEARANCES” section.
59
1
/
4
"
1"
MIN
1"
MIN
116"
82"
59
1
/
4
"
29 1/2"
29 1/2"
10"
MIN
59
1
/
4
"
Содержание BGD90NT-E
Страница 56: ...56 W415 1107 07 24 12...
Страница 57: ...56 W415 1107 08 10 12...
















































