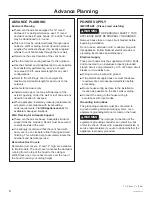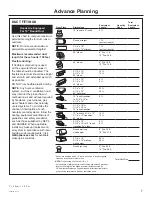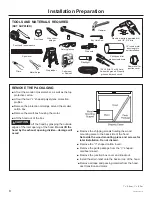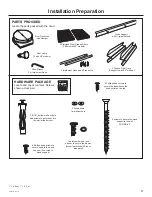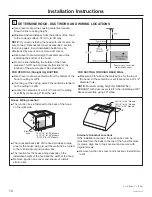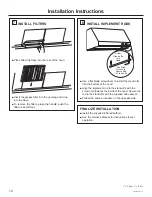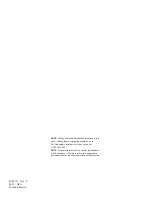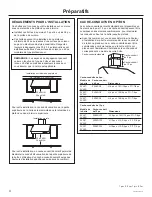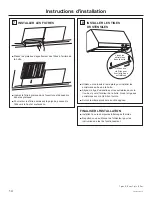
49-80152 Rév. 8
3
Instructions d'installation
TABLE DES MATIÈRES
Consignes de sécurité ............................................................. 2
Dimensions du produit............................................................. 3
Dégagements pour l'installation .............................................. 4
Cache-conduits en option........................................................ 4
Déterminer la hauteur d'installation et les cache-conduits ...... 5
Planification préliminaire
......................................................... 6
Alimentation électrique ............................................................ 6
Raccords de conduit................................................................
7
Outils et matériel nécessaires ................................................. 8
Déballage ................................................................................ 8
Pièces fournies
........................................................................
9
Étape 1 : Déterminer les emplacements d'installation
des conduits et du câblage ................................................. 10
Étape 2A : Installer la hotte sur le mur .................................. 11
Étape 2B : Installer la hotte sous une retombée de plafond . 12
Étape 3 : Raccorder le conduit .............................................. 13
Étape 4 : Brancher l'appareil à l'alimentation électrique ....... 13
Étape 5 : Installer les cache-conduits ................................... 13
Étape 6 : Installer le moteur .................................................. 13
Étape 7 : Installer les filtres
................................................... 14
Étape 8 : Installer les tiges d'ustensiles ................................ 14
DIMENSIONS DU PRODUIT
Modèle ZV48S avec côtés droits
Modèle ZV36S avec côtés droits
Modèle ZV30S avec côtés droits
Modèle ZV48T avec côtés coniques
Modèle ZV36T avec côtés coniques
Modèle ZV30T avec côtés coniques
18 po
40 po
25 po
47-15/16 po
12 po
18 po
47-15/16 po
47-15/16 po
12 po
25 po
18 po
35-15/16 po
35-15/16 po
12 po
25 po
18 po
28 po
25 po
35-15/16 po
12 po
18 po
29-15/16 po
29-15/16 po
12 po
25 po
18 po
22 po
25 po
29-15/16 po
12 po
1 po = 2,5 cm; 1 pi = 0,3 m
Содержание ZV30S
Страница 1: ...INSTALLATION INSTRUCTIONS 30 36 and 48 Professional Vent Hoods Monogram com ...
Страница 15: ...49 80152 Rev 8 15 Notes ...
Страница 17: ...INSTRUCTIONS D INSTALLATION Hottes professionnelles de 30 po 36 po et 48 po Monogram com T O U T É L E V E R ...
Страница 31: ...49 80152 Rév 8 15 Notes ...


