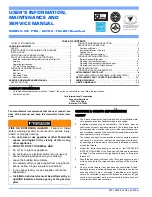
5-565.1
4
model Blower type dBP units dcP units all units dBP units
size
(digit 16)
(a)
(a)
(B)
(c)
75
All
86.27
115.48
33.85
-
100/25
All
86.37
115.48
36.36
-
150/175
All
86.37
115.48
40.61
-
200/225
All
86.37
115.48
42.71
-
250/300 E,F,G, or H
86.37
115.48
45.75
-
250/300 I,J, or K
112.12
151.34
45.75
-
350/400 E,F,G or H
86.37
115.48
57.27
-
350/400 I,J, or K
122.2
151.34
57.27
-
500/600
G or H
119.52
-
45.75
33.5
500/600
I,J, or K
155.38
-
45.75
33.5
700/800
G or H
119.52
-
57.27
33.5
700/800 I,J,K, or L
155.37
-
57.27
33.5
840/960 I,J,K, or L
184.61
-
57.27
62.73
unit location/unit lifting/unit mounting
unit lifting
All standard blower system units are shipped fully crated with
skid supports below the unit. The unit may be lifted from the
bottom by means of a fork lift or other lifting device only if the
shipping support skids are left in place. DO NOT attempt to lift
the unit from the bottom unless the shipping skid supports are
still in place. When lifting units, make sure the load is balanced.
All extended cabinet systems are shipped without a crate and
cannot be lifted with a fork truck. Use a crane or other overhead
lifting device in conjunction with the lifting holes (refer to page
45 for base rail lifting hole locations) for safe unit relocation. If
the unit must be lifted from the bottom for final installation of the
unit be sure to properly support the unit over its entire length to
prevent damage.
unit mounting
Be sure the method of unit support (suspension or floor
mounting) is adequate to support the weight of the unit (see
Weights for base unit and factory installed option weights). For
proper operation, the unit must be installed in a level horizontal
position. Combustible material and service clearances as
specified in Figure 3.1 and Tables 3.2 and 3.3 must be strictly
maintained. To assure that flames are directed into the center of
the heat exchanger tubes, the unit must be level in a horizontal
position. Use a spirit level to ensure that the unit is suspended
or floor mounted correctly.
unit suspension
3/4" diameter suspension hanging locations are provided in
the base rail assembly of the unit. Refer to Figure 45.1 for
Suspension Hanging Locations and Figure 4.1 demonstrates
how the unit should be suspended and the suspension rods
fastened to the unit base rail. If required, vibration isolators may
be added.
A
5/8 Dia. (4)
C
B
figure 4.2 - floor mounted units
figure 4.1 - unit suspension method
BLOWER
SECTION
DOOR
ELECTRICAL
SECTION
DOOR
DUCT
FURNACE
3/4" SUSPENSION
RODS (BY OTHERS)
(2) 3/4" NUTS &
LOCKWASHER
(1) 3/4" NUT &
LOCKWASHER
Standard blower cabinet shown
floor mounted units
For floor installations, the floor structure must be adequately
designed to support the live weight load of the unit and any
other required support structure. Additional reinforcement should
be provided, if necessary. The floor should include threaded 5/8-
inch anchor bolts spaced according to Figure 4.2, for securing
the unit in place. Anchor bolts should extend at least 1-1/2"
above the surface of the floor to allow clearance for mounting
washers, nuts and bolts (mounting washers, nuts, and bolts by
others).





































