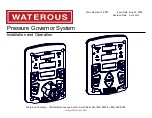
Installation plate (1)
Center of
ø 3 in.
(75 mm)
hole
8-11/16 in.
(220 mm)
or more
4-11/16 in.
(120 mm)
or more
2-13/16 in. (70 mm) or more
5-1/8 in. (130 mm) or more for left
and left back piping (using spacer)
Ceiling
Wall
Wall
Attachment screw (2)
* Same for left hole.
Insert
the
scale. *
Align the
scale with
the line. *
Level
• Make ground wire a little longer than
others. (More than 1-9/16 in. [40 mm])
2-1. ATTACHING THE INSTALLATION PLATE
• Find a stud in the wall to attach installation plate (1) horizontally on the wall with screws (2).
• To prevent installation plate (1) from vibrating, be sure to install the attachment screws
in the holes indicated in the illustration. For added support, additional screws may also
be installed in other holes.
,IWKHUHFHVVHGEROWLVWRRORQJFKDQJHLWIRUDVKRUWHURQH¿HOGVXSSOLHG
2. INDOOR UNIT INSTALLATION
Wall
Outdoor side
2-2. DRILLING
1) Determine where the holes will be located on the wall.
2) Drill a ø 3 in. (75 mm) hole. The outdoor side should be 6/32 to 9/32 in. (5 to 7 mm)
lower than the indoor side.
3) Insert wall hole sleeve (C).
2-3. CONNECTING WIRES FOR INDOOR UNIT
Note:
When the indoor unit is powered from the outdoor unit, depending on local code, a discon-
nect switch needs to be installed to a power supply circuit.
1) Open the front panel.
2) Place the upper part of the indoor unit on the installation plate.
3) Remove electrical cover.
4) Remove VA clamp.
5) Remove corner box.
6) Remove cable guide.
7) Remove conduit plate.
8) Attach conduit pipe (for rear piping) / elbow joint (for right, left, or downward piping) to
conduit plate with lock nut. The thread of the installed conduit pipe / elbow joint appear-
ing inside should be less than 3/8 in. (10 mm). (Fig. 1) Elbow joint should appear less
than 1-3/16 in. (30 mm) outside. (Fig. 2)
9) Process the end of ground wire (Fig. 3). Connect it to the ground terminal of electrical
parts box.
10) Process the end of indoor/outdoor unit connecting wire (A) (Fig.3). Attach it to the
terminal block. Be careful not to make mis-wiring. Attach the wire to the terminal block
securely so that its core cannot be seen, and no external force affects the connecting
section of the terminal block.
11) Firmly tighten the terminal screws. After tightening, verify that the wires are tightly fas-
tened.
12) Reinstall conduit plate.
13) Reinstall cable guide.
14) According to the piping direction, remove the shaded part of the left side of box (Fig.4)
or corner box (Fig. 5).
15) Reinstall VA clamp.
16) Reinstall electrical cover.
17) Reinstall panel assembly.
6/32-9/32 in.
(5-7 mm)
ø 3 in.
(75 mm)
Lead
wire
5/8 in.
(15 mm)
2-3/16 in.
(55 mm)
Less than 3/8 in.
(10 mm)
Conduit plate
Conduit pipe or
elbow joint
Lock nut
Elbow joint
(for right, left, or downward piping)
Less than 1-3/16 in.
(30 mm)
Fig. 1
Fig. 2
Fig. 3
Fig. 4
Corner box
Remove panel
for piping on right
side of unit
Remove panel for
piping on bottom
side of unit
Fig. 5
Box
Remove panel for piping
on bottom left side of unit
Remove panel
for piping on
left side of unit
4 in.
(100 mm)
Remark:
* A disconnect switch should be
required.
Check the local code.
** Use a ring tongue terminal in
order to connect a ground wire
to terminal.
Power supply
208/230 V AC,
1phase 2 wires,
60 Hz
INDOOR UNIT
Terminal block
208/230 V AC
1phase, 60 Hz
OUTDOOR UNIT
Terminal
block 1
Ground
Grounding terminal**
Grounding
terminal**
Disconnect
switch*
Pull tab to remove cable guide.
• Connect wires to the appropri-
ate terminals
• For future servicing, leave some
slack in the connecting wires.
Electrical cover
VA Clamp
Indoor
terminal
block
Electrical box
Cable guide
Grounding
terminal
Conduit pipe
Lock nut
Conduit plate
Elbow joint
Conduit plate
or


























