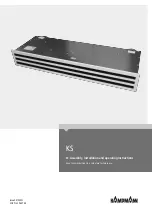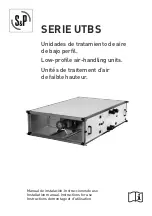
Page 8
IM777
Figure 14. Field installed barrier between hoods
Mounting Actuators
The installing contractor is responsible for the mounting of all
field installed actuators. No provisions are made for the loca-
tion of these actuators due to the number of options and
arrangements available and the variety of specific applications.
Typically, actuators are mounted inside the cabinet. Provide
proper support for the actuator to avoid excessive stress in the
cabinet, linkage, or damper shafts.
Note:
Damper blades are at full flow when open to 70
degrees. Do not open blades further than 70 degrees.
Fresh air and return air dampers can be linked together and
driven from the same actuator if the dampers are the same
size. If the dampers are different sizes, they must be driven
by separate actuators and controlled appropriately. Exhaust
dampers are always driven by a separate actuator.
A typical rotary electric actuator can handle up to 40 sq. ft. of
damper. For pneumatic actuators, allow 5 in-lb. per square
foot of damper area.
Face and Bypass Section Mounting
Internal and external face and bypass sections are mounted
together using the instructions for horizontal components and
do not require additional instruction. Skyline air handlers are
provided with a bypass duct that is integral to the unit con-
struction and requires no field assembly.
Face and bypass dampers may or may not be linked together.
When dampers are placed before a single bank of coils, they
are always linked together and require a single actuator.
When dampers are bypassing a stacked or staggered coil, the
dampers are not linked and will require multiple actuators.
Face and bypass dampers have a torque requirement of 10 in-
lbs. per square foot of damper face area.
Piping Vestibules
The openings for routing the field piping must be cut as
required in the field for units that include a piping vestibule.
Carefully seal passages cut through the panels to prevent air
leakage. A single metal thickness pan is provided in the
bottom of the curb mounted vestibule. The pan can be
removed if necessary. If holes are cut into the pan for a piping
passage, seal the holes to prevent moisture leakage.
See Figure 15.
Figure 15. Seal holes for piping - curb mounted units
For units with standard base rails, the vestibule is open to the
coil section so all holes must be sealed to prevent air leakage.
Figure 16. Seal holes for piping - standard base rail units
Piping and Coils
Follow applicable piping design, sizing, and installation
information presented in ASHRAE Handbooks in the design
and installation of piping. Observe all local codes and indus-
try standards. Undue stress should not be applied at the con-
nection to coil headers. Pipework should be supported
independently of the coils.
E x h a u s t
I n t a k e
B a r r i e r
Seal Holes
Cut for Piping
Seal Holes
Cut for Piping
Содержание Skyline IM777
Страница 27: ...IM777 Page 27 Notes...


































