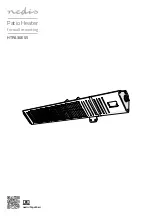
Page 49
KIT ASSEMBLY
INSTALLATION INSTRUCTIONS
Diagram 2
Diagram 3
Diagram 1
1) Using the screws provided, attach left and right
sides to the rear panel. Side flanges go on the
outside. See diagram 1.
2) Install floor. All floor flanges go on the inside. See
diagram 1.
3) Install top assembly. Make sure top rear flange is
on the outside of the back panel. Top side flanges
go on the inside.
4) Install top front standoff assembly, with the drywall
standoff angle facing forward. See diagram 1.
5) Move Zero Clearance Assembly into final position
and attach to framing. See diagram 3.
6) Attach 4"(100mm) - "B" vent
adapter. See Venting.
Note: Top insulation protrudes about
1"(25mm) in order to assure a tight
seal when faceplate is installed.
Leakage in this area will result in
possible overheating of the finish-
ing material immediately above the
frame. See diagram 1.
















































