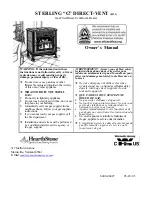
Page 57
INSTALLATION INSTRUCTIONS
LOCATING YOUR U41/I41 FIREPLACE
Due to high temperatures the Insert should be located
out of traffic and away from furniture and draperies.
Provide a minimum of 48" (1220 mm) front clearance
to the unit.
This appliance is listed for bedroom installations when
used with a listed millivolt thermostat. Some areas
may have further requirements, check local codes
before installation.
This unit is not approved for installation into a mobile
home.
a) Cross Corner
d) Island
b) Room Divider
e) Flush with Wall
c) Flat on wall
f)
Flat on WallCorner
a) non-combustible floor board meeting ASTM E-136 or E-108
or CAN 4-S114 or the equivalent, and offering a thermal
resistance (k factor) of 0.45 or greater.
b) suitable materials include but are not limited to:
Wonderboard, Durock, Micor, Hardibacker, Capeboard, etc.
c) 1"(25mm) thickness of brick.
HEARTH
A hearth is not mandatory, but is recommended for aesthetics and for added safety, and if a hearth is installed
follow the requirements listed below. We recommend a non-combustible hearth which comes out a minimum of
12" (305 mm) in front of this appliance. The Zero Clearance Kit allows for a hearth up to 3" (75 mm) thick above
the base to be installed in front of the unit, the ventilation holes must not be blocked. Note: if the hearth is
built up, the faceplates sides will need to be field trimmed to fit, the insulation behind the faceplate must not be
removed.
Non-Combustible Hearth Material
Non-combustible Hearth
Height (y) Depth (x)
(inches) (mm) (inches) (mm)
3"
76mm
21-3/4"
553mm
2-5/8"
67mm
21"
534mm
2-1/4"
57mm
20"
508mm
1-7/8"
48mm
19"
483mm
1-1/2"
38mm
18"
457mm
1-1/4"
32mm
17"
432mm
1"
26mm
16"
407mm
7/8"
22mm
15"
381mm
5/8"
16mm
13"
330mm
1/4"
7mm
11"
280mm
0"
0mm
9"
229mm













































