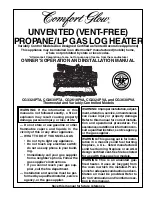
Page 7
Roma (P33)
Framing, Flue &
Clearance Information
CLEARANCES
The clearances listed below are minimum distances unless otherwise stated:
A major cause of chimney related fires is failure to maintain required
clearances (air space) to combustible materials. It is of the greatest
importance that this fireplace and vent system be installed only in accordance
with these instructions.
Clearance to combustibles from:
Back
(0mm)
Side Wall Clearance
Side
(0mm)
Bay or Flush Front (191mm)
Floor
(0mm)
NOTE: The minimum floor clearance
must be maintained from the top
Vent
(38mm) Flex
surface of the carpeting, tile, etc.
Minimum Clearance from Top of Unit to:
Alcove Clearances:
Mantel*
min. (177mm)
Max. Depth
(914mm)
Ceiling
(762mm)
from top of unit.
Min. Width
(1219mm)
Min. Height
(1499mm)
* see mantle clearances below.
WARNING
Fire hazard is an extreme risk if these
clearances are not adhered to.
Note: A non-combustible
mantel may be installed
at a lower height
if the framing is made
of metal studs covered
with a non-combustible
board.
This drawing is to scale at 1:6
(one inch = 6 inches). Mantel
can be installed anywhere in
shaded area or higher using the
above scale.
Note: Ensure the paint that is
used on the mantel and
the facing is “heat resistant”
or the paint may discolour.
COMBUSTIBLE MATERIALS
Because of the extreme heat this fireplace emits, the mantel
clearances are critical. Combustible mantel clearances from top
of unit are shown in the diagram below.
MANTEL LEG CLEARANCES
Combustible mantel leg clearances as per diagram
below:
Maximum
1-1/2" projection at 2" minimum clearance.
Roma








































