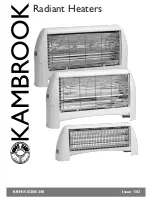
Page 22
INSTALLATION
EXTERIOR FLUE TERMINATION LOCATIONS
Minimum clearances required for balanced flue terminals or
the flue terminals of outdoor appliances
according to AG 601 (AGA gas installation code) or NZS 5262 (New Zealand)
Minimum
Clearance (mm)
a
Below eaves, balconies or other projections:
- Appliances up to 50 MJ/h input
300
- Appliances over 50 MJ/h input
500
b
From the ground or above a balcony
500
c
From a return wall or external corner
500
d
From a gas meter (M)
1000
e
From an electricity meter or fuse box (P)
500
f
From a drain or soil pipe
150
g
Horizontal from any building structure (unless appliance is approved
for closer installation) or obstruction facing a terminal
500
h
From any other flue terminal, cowl or combustion air intake
500
j
Horizontally from an openable window, door, or non-mechanical air inlet, or
any other opening into a building, with the exception of sub-floor ventilation
(see also Note (I)):
- Appliances up to 150 MJ/h input
500
- Appliances over 150 MJ/h input
1500
k
Vertically below an openable window, door, or non-mechanical air inlet,
or any other opening into a building, with the exception of sub-floor ventilation
(see also Note (I)): see table below
Clerances ‘k’ in mm
Space Heaters
All Other Alppliances
Up to 50 MJ/h
Up to 50 MJ/h Input
Over 50MJ/h input
Over 50MJ/h input
Input
to 50 MJ/h inut
150
500
1000
1500
NOTES:
(I)
For mechanical air inlets, including spa blowers, the clearance 'j' and 'k' shall be 1500 mm
in all cases.
(II)
All distances shall be measured vertically or horizontally along the wall to a point in line
with the nearest par to of the terminal.
(III)
Prohibited area below electricity meter or fuse box extends to ground level.
(IV)
A flue terminal of this type shall not be located under a roofed area unless the roofed area
is fully open on at least two sides and a free flow of air at the appliance is achieved.
















































