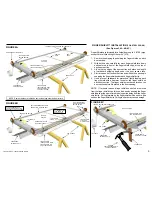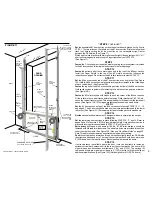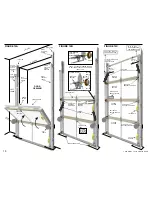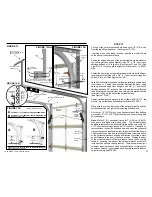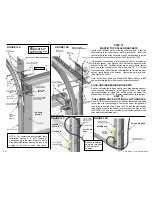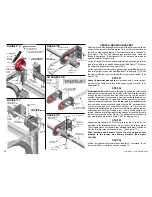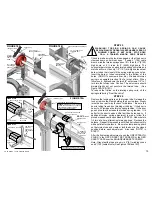
2
COPYRIGHT © 2004 MARTIN DOOR
THE FOLLOWING ITEMS ARE HELPFUL TO COMPLETE A SATISFACTORY MARTIN SECTIONAL GARAGE DOOR INSTALLATION:
Hammer
Level (magnetic)
Hacksaw
Regular pliers
Two locking pliers with curved jaws
18’ (5.5) measuring tape
Socket wrench set for 7/16“ (11), and
9/16” (14) with 3“ (76) extension
Regular and phillips screwdriver plus
5/16” (8) nut driver
End wrench set for 7/16“ (11), and 9/16” (14)
3/16” X 4” (5 X 102) Hex key (Allen wrench)
10/40 motor oil lubricant
Wax lubricant (paraffin, candle, etc.)
Rope 5’ to 6’ (1520 to 1830)
Cordless drill with 1/8“ (3), 13/64” (5), 1/4” (6) bits
plus 1/4” and 3/8” (6 and 10) masonry bits
7.25” (184) hand saw with TENRYU # PRF-18548BW saw blade for cutting steel.
Two 1/2” X 14” (13 X 356) high carbon steel spring
winding tubes (Larger sizes available)
Step ladder and saw horses (not shown)
Professional installers use a cordless impact tool with sockets and
extension (not shown).
“C” clamps for Reverse Angle Shield to jambs, helps make installation easier.
20. Punched angle track hanger:
8' X 1-1/4" X 1-1/4" (2440 X 32 X 32)
MARTIN MINI TOOL KIT
INCLUDES NUMBERS:
1, 2, 5, 6, 7, 8, 9, 10, 16
Order one from your Martin Door Dealer
TOOL KIT
NOTE: Bolts, lock nuts and lag screws for fastening the punched angle are
furnished with the door hardware fasteners.
1.
2.
3.
4.
5.
6.
7.
8.
9.
10.
11.
12.
13.
14.
15.
16.
17.
18.
19.
2.
3.
6.
7.
7.
8.
9.
W
A
X
L
U
B
E
0/
1 40
M TO
O
R
I
O L
DOORS UP TO 9’ (2740) HIGH INCLUDE FINGER SHIELDS
16.
11.
12.
10.
20.
4.
1.
5.
5.
ALL MEASUREMENTS IN PARENTHESIS ( ) ARE MILLIMETERS IN THIS INSTRUCTION MANUAL.
All steel door heights to 20’ (6100) are available in 3” (76) increments.
All steel door heights 9’3” (2820) to 20’0” (6100) use a combination of
21” (530) and 24” (61) high sections except 10’, 12’, 14’, 16’, 18’, 20’
(3050, 3660, 4270, 4870, 5480, 6100) high doors use 24” (61) high
sections only. (See Architectural Detail Manual)
NOTE:
7.
14.
M
T
G
O
G
A
R
R
D
A
S
E O
T
AR
I
T
AR
I
MM
NN
TM
GARAGE DOORS
ARTI
ARTI
M
N
19.
13.
15.
TENRYU
STEEL DOOR SECTION PLACEMENT CHART
6'0"
(1830)
18"
21"
18"
18"
18"
18"
18"
18” = (457)
21” = (533)
24” = (610)
18"
6'3"
(1910)
All wood door heights to 12’ (3700) are available in 4” (102) increments.
Windows sections are always 24”(610).
NOTE:
WOOD DOOR SECTION PLACEMENT CHART
7'0"
(2130)
7'4"
(2230)
9'0"
(2740)
9'8"
(2940)
9'4"
(2840)
7'8"
(2340)
8'0"
(2440)
8'4"
(2540)
8'8"
(2640)
6'0"
(1830)
10'0"
(3050)
16” = (406)
20” = (508)
24” = (610)
6'8"
(2030)
6'4"
(1930)
16
16
16
16
16
16
16
(ALSO SEE “WOOD DOOR NOTES” ON PAGE 22)
6'9"
(2060)
7'0"
(2130)
7'3"
(2210)
7'6"
(2290)
21"
21"
21"
24"
18"
18"
18"
18"
18"
21"
21"
21"
21"
21"
21"
21"
18"
21"
18"
18"
21"
8'3"
(2520)
8'6"
(2590)
21"
21"
21"
21"
18"
21"
21"
18"
21"
18"
8'0"
(2440)
21"
18"
18"
18"
21"
7'9"
(2360)
21"
18"
18"
18"
18"
6'6"
(1980)





