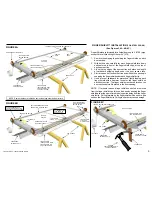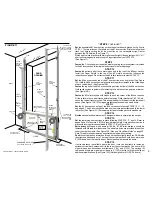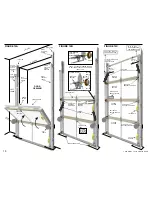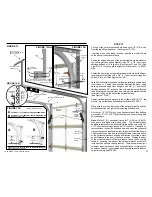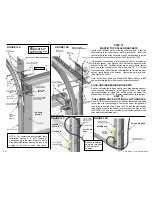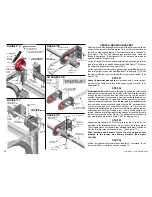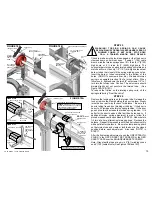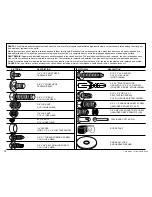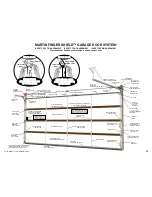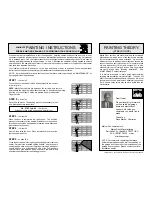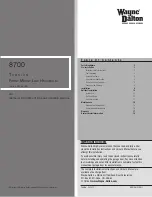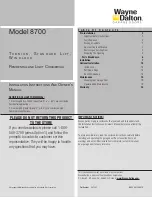
19
SUPPLEMENT B -
CLEARANCE AND MODIFICATIONS
DIAMETER OF
CABLE DRUMS
4“ (102)
5.25“ (133)
8“ (203)
2“ (51) TRACK
3“ (76) TRACK
A
B
C
D
A
B
C
D
12“ (305)
11“ (279)
2“ ( 51)
8“ (203)
14“ (356)
11“ (279)
2“ ( 51)
8“ (203)
18“ (457)
11“ (279)
2“ ( 51)
8“ (203)
17“ (432)
15“ (381)
0“ ( 0)
12“ (305)
19“ (483)
15“ (381)
0“ ( 0)
12“ (305)
23“ (584)
15“ (381)
0“ ( 0)
12“ (305)
A
B
C
D
E
CLEARANCE / MEASUREMENTS
DOOR TRAJECTORY
CABLE DRUM
PUNCHED ANGLE
HEADER
BOTTOM ROLLER BRACKET
HORIZONTAL TRACK
TOP ROLLER BRACKET
TOP OF CLOSED
DOOR LINE
A
B
C
D
2”(51) TRACK MODIFICATIONS
If needed, a Martin Steel Sectional Garage Door allows maximum,
on the job, modifications by experienced installers.
After modifications are made, as instructed, the operation and
visual look of the door should still be close to factory production.
DECREASE DOOR WIDTH
The pop style rivets, used in each end stile to manufacture Martin
Steel Door Sections, provide superior strength, yet are easy to
remove and replace.
To reduce the width of the door sections to fit a narrow garage:
1. Drill the heads off the end stile rivets.
2. Remove the end stiles.
3. Cut the door sections.
4. Re-drill the door sections.
5. Replace the end stiles with new rivets.
INCREASE DOOR HEIGHT 2-1/2“ (64)
1. Use rivets or screws to fasten finger shield clips to the top of the
top door section.
2. Snap a Finger Shield into the finger shield clips.
3. This modification requires a 3“ (76)vertical track extension kit.
See STEP 16 and Figure 13C.
DOOR SECTION MODIFICATIONS
(STEEL DOORS)
DECREASE CLEARANCE 1” (25):
Cut 1” (25) from the bottom of each
vertical track. “A” will decrease 1” (25). “C” and “D” will increase 1” (25).
LOW CLEARANCE:
4 ¼”, 2 ½”
(108, 64)
INCREASE CLEARANCE 3” and 6” (76 and 152):
See page 11, Figure
13C for optional VERTICAL TRACK EXTENSION KITS.
HIGH CLEARANCE / HI-LIFT :
See optional SUPPLEMENT D for
increasing clearance
.
VERTICAL-LIFT :
See optional SUPPLEMENT E. Requires twice the
door height plus 12” (305).
I
See page 20, SUPPLEMENT C- for optional
8” (203)
II
Clearance. See SUPPLEMENT C-
for optional
Clearance. See “Wood Door Notes” on page 22.
8” TO 133” (203 TO 3378)
T
S
OPTIONAL MAR IN DOOR OPENER AND RAIL REQUIRE 1 ½ ” (38) MO
RE CLEARANCE
REQUIRED CLEARANCE ABOVE TOP OF CLOSED DOOR FOR CABLE DRUMS.
REQUIRED CLEARANCE FOR DOOR TRAJECTORY.
DOOR OPEN - AT REST - UNDER TOP OF CLOSED DOOR LINE.
TOP OF VERTICAL TRACKS TO TOP OF CLOSED DOOR
(STEP 16 INSTALLATION MEASUREMENT)
ALLOW 1 ½” (38) ABOVE DOOR TRAJECTORY FOR A MARTIN DOOR OPENER.
E
COPYRIGHT © 2004 MARTIN DOOR

