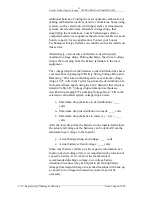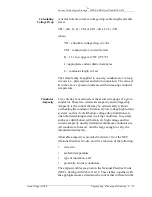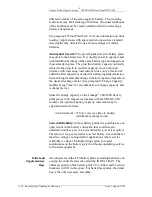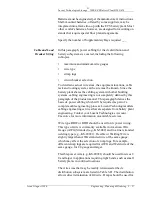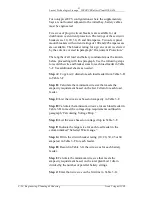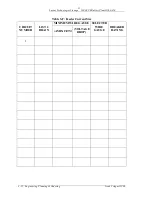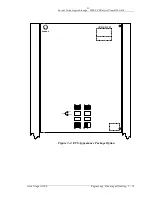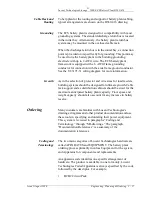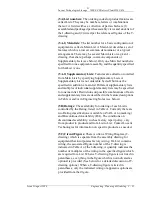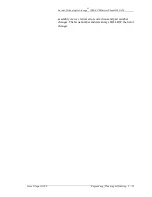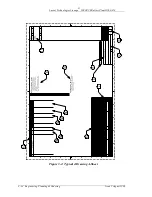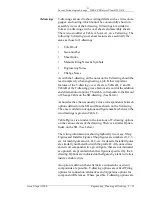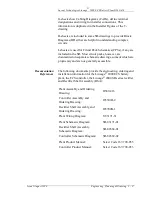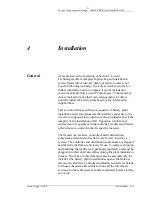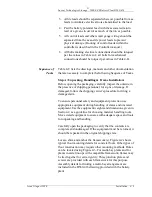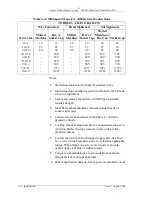
Lucent Technologies Lineage
®
2000 ECS Battery Plant H569-416
3 - 26 Engineering, Planning & Ordering
Issue 2 August 1996
Planning
The equipment specified in the previous paragraph will affect
various other systems within the building that serve more than
just the battery plant. Some of these common systems are ac
distribution, cabling, air-conditioning and ventilation and the
building structure itself. For example, the ac distribution system
for a building or room is not completely defined by the power
equipment needs alone, but clearly the number and type of
rectifiers have a direct impact.
The following topics are covered in this paragraph:
•
Floor Plan Data: Floor Space, Floor Load, Heat Load, AC
Service
•
Cable Rack and Routing
•
Grounding
•
Growth
Floor Plan Data
There are several types of information that are collectively called
Floor Plan Data. This information is sometimes published on
Floor Plan Data Sheets. For the Lineage
®
2000 ECS Battery
Plant, complete Floor Plan Data is given on a sheet of the H569-
416 drawing (also presented in Table 2-A of this manual). This
battery plant information must be combined with the
corresponding data for all other equipment in the office to
engineer the appropriate aspects of the building.
The four categories of floor plan data relevant to battery plants
are listed below.
Floor Space: Adequate space must be allocated for the battery
plant footprint and for aisles.
Floor Load: The building structure must support the intended
weight per unit floor area, and equipment must be spaced out to
distribute the load, as necessary.
Heat Load: The air-conditioning and ventilation system is sized
to maintain the environment given the heat dissipation of the
equipment.
AC Service: The ac distribution system is sized to
accommodate the current requirements of the powered
equipment.

