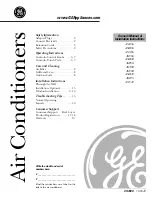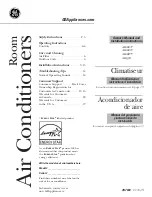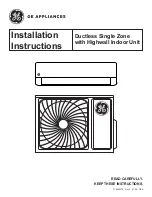
ENGLISH
Installation Manual 33
➲
Refrigerant pipe diameter between branches and HR units (B,C,D)
➲
Total pipe length (A+B+C1+C2+C3+D+a+b+c+d+e+f+g+i+j+k)
≤
300m
Downward indoor unit total capacity
[kW(Btu/h)]
≤
5.6 (19,100)
Ø
6.35(1/4)
Ø
12.7(1/2)
Ø
9.52(3/8)
< 16.0 (54,600)
Ø
9.52(3/8)
Ø
15.88(5/8)
Ø
12.7(1/2)
≤
22.4 (76,400)
Ø
9.52(3/8)
Ø
19.05(3/4)
Ø
15.88(5/8)
< 33 (112,600)
Ø
9.52(3/8)
Ø
22.2(7/8)
Ø
19.05(3/4)
< 47 (160,400)
Ø
12.7(1/2)
Ø
28.58(1
1
/
8
)
Ø
22.2(7/8)
< 71 (242,300)
Ø
15.88(5/8)
Ø
28.58(1
1
/
8
)
Ø
28.58(1
1
/
8
)
< 104 (354,900)
Ø
19.05(3/4)
Ø
34.9(1
3
/
8
)
Ø
28.58(1
1
/
8
)
104 (354,900)
≤
Ø
19.05(3/4)
Ø
41.3(1
5
/
8
)
Ø
28.58(1
1
/
8
)
Liquid pipe
[mm(inch)]
Low pressure
High pressure
Gas pipe [mm(inch)]
Outdoor unit ~ the farthest indoor unit Equivalent pipe length
A+B+C3+D+K
≤
150m
A+B+C3+D+K
≤
175m
First indoor branch ~ the farthest indoor unit
B+C3+D+k
≤
40m
First outdoor branch ~ the farthest outdoor unit
E+F3
≤
10m
Difference in height (outdoor unit
→
indoor unit)
H
≤
50m
Difference in height (indoor ~ indoor unit)
H
≤
15m
Piping length from each indoor unit to the closest HR Unit
a,b,c,d,e,f,g, i, j, k
≤
40m
E1
~
D10
B1
~
D10
E1
~
A3
H
h
g,I,j,k
CAUTION
•
Assume equivalent pipe
length of Y branch to be 0.5m,
calculation purpose.
CAUTION:
•
Should not be exceed 10m
between neighboring HR unit.
•
Serial connection of HR units :
Capacity sum of indoor units
≤
160kBtu/h.
















































