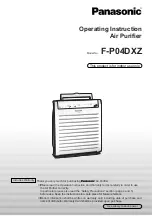
506694-01
Issue 1720
Page 5 of 16
New Outdoor Unit Placement
Remove existing outdoor unit prior to placement of new outdoor unit. See Unit Dimensions on Page 2 for sizing mounting
slab, platforms or supports. Refer to Figure 4 for mandatory installation clearance requirements.
6 (152)
36 (914)
12 (305)
30 (762)
LINE SET
CONNECTIONS
24 (610)
48 (1219)
MINIMUM CLEARANCE BETWEEN
TWO UNITS
CLEARANCE ON ALL SIDES — INCHES (MILLIMETERS)
ACCESS PANEL
MINIMUM CLEARANCE
ABOVE UNIT
NOTES:
Clearance to one of the other three
sides must be 36 inches (914mm).
Clearance to one of the remaining
two sides may be 12 inches
(305mm) and the final side may be
6 inches (152mm).
Figure 4. Installation Clearances
Install unit level or, if on a slope, maintain slope tolerance of 2 degrees
(or 2 inches per 5 feet [50 mm per 1.5 m]) away from building
structure.
DETAIL A
DETAIL B
DISCHARGE AIR
MOUNTING SLAB MUST SLOPE
AWAY FROM BUILDING.
GROUND LEVEL
STRUCTURE
Install unit away
from windows .
Two 90° elbows
installed in line set will
reduce line set vibration.
Figure 5. Placement and Slab Mounting


































