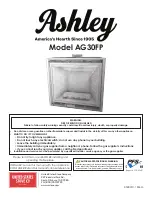
Control Board Removal and Installation
SECTION 8
FIREPLACE SETUP
#SP-41-L
R.6 February 2022
35
HUSSONG MFG. CO., INC.
KOZY HEAT FIREPLACES
8.3 Control Board Removal and Installation
WARNING: If burner and/or pilot have been burning,
use appropriate protection to avoid burns or damage
to personal property before removing any components.
DO NOT OPERATE THIS APPLIANCE WITHOUT THE SEALING GASKET
(LOCATED UNDER THE CONTROL BOARD) IN PLACE. IF GASKETING IS
DAMAGED, IT MUST BE REPLACED.
CAUTION: Check all connections for leaks with soapy water, whether
field or factory made.
8.3.1 Control Board Removal
1. Disconnect electrical power.
2. Locate the manual valve installed by your qualified service
technician. Turn the manual valve clockwise to the OFF position.
3. Open the control compartment access panel.
4. Remove log set, lava rock, and panels (if installed).
5. Remove the burner tube by sliding it to the left off of the
burner orifice.
6. Remove and save (4) screws securing the back log/
burner bracket.
7. Remove and save (4) screws securing the left and right front
log plates.
8. Remove and save (5) screws securing the heat shield.
9. Remove and save (10) screws securing control board to
firebox floor.
10. Lift the control board out of the firebox, being careful not to
damage the sealing gasket underneath.
8.3.2 Control Board Installation
1. Place control board in the firebox, aligning the holes in the
control board with the holes in the firebox bottom.
VERIFY SEALING GASKET IS IN PLACE.
2. Secure the control board with screws previously removed.
3. Reinstall the heat shield using (5) screws previously removed.
4. Reinstall the front log plates. There is ‘L’ etched into the left
log plate and ‘R’ etched into the right plate. Position the
plates correctly into the firebox and secure with (4) screws
previously removed.
5. Reinstall back log/burner bracket (4) screws previously removed.
6. Reinstall the burner tube by sliding it to the right and positioning
the burner tube venturi over the burner orifice.
7. Reinstall log set, lava rock, and panels (if installed).
8. Reinstall the glass frame assembly and safety barrier.
9. Set control compartment access cover panel back into position.
10. Turn the manual valve counterclockwise to the ON position.
11. Reconnect electrical power.
12. Verify proper log placement, operation of fireplace, and any
electrical components.
Remove the burner tube
Remove the back log/burner bracket, and front (2) log plates
Remove heat shield
Remove control board
Back Log/Burner Bracket
Front Log Plates
L
R
FIGURE 8.3
Control Board Removal and Installation
















































