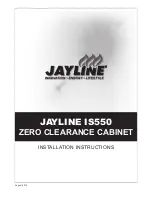
Page 10
C. When installed in a conventional or a mobile home, check for:
a. Clearance to combustibles.
d. Power within 6 feet (1.8m)
b. Sufficient room to service the unit. e. Access for exhaust venting.
c. Access for outside combustion air. f. EVL not exceeding 25ft (7.6m)
See Exhaust Venting Require-
ments.
6. Typical Installation Configurations
The following figures describe some typical installations. Variations of these are
possible. Common sense, safety and compliance with local building codes must be
respected in any variation.
Typical floor plan - corner installation.
Содержание 100 & Insert
Страница 2: ...Page 2 ...
Страница 19: ...Page 19 V Diagrams and Parts List 1 KOZI KOZI KOZI KOZI KOZI 100 Circuit Diagram ...
Страница 20: ...Page 20 2 Stove Cross Section Electric start models only ...
Страница 21: ...Page 21 3 Equipment Compartment ...
Страница 24: ...Page 24 WWW KOZISTOVES COM ...










































