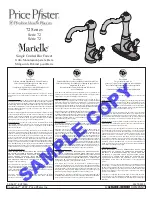
Suction Assembly
WARNING:
The heater must be located adjacent to the pump and be at least 12
″
(30.5 cm) away from
the suction housing to meet UL requirements.
The suction bracket is used to position the suction housing at the correct height and secure the
suction housing in place during final assembly. Do not remove the suction fitting from the bracket
assembly.
Position the suction housing along any wall of the room within 48
″
(122 cm) of the pump box. The
overall wall thickness must not exceed 1-3/4
″
(4.4 cm). Provide access to the suction assembly in
case service is needed.
Locate the suction assembly so the heater can be installed immediately adjacent to the pump inlet.
Use straight lengths of 1-1/2
″
(I.D.) rigid PVC tubing, with no vertical elbows to trap water, from
the suction housing to the pump inlet. You can use a 90° elbow at a wall corner if the suction
housing is located on a different wall than the pump box.
NOTE:
Refer to the minimum waterline height information on the side of the pump box to determine the
maximum pump box height needed for the pump to prime effectively.
Plan to apply a minimum 1/4
″
(6 mm) per foot (30.5 cm) pitch toward the suction housing to
provide adequate water drainage through the suction line.
Drain Location
We recommend the K-7179 drain for this installation. This drain is designed for the unit and uses a
large capacity strainer and drain tube to reduce the drainage time. The drain tube section of the
K-7179 drain is provided by the installer and must be 1-1/2
″
rigid PVC tubing.
The K-7179 drain overflow assembly is designed for a finished wall thickness between 3/4
″
(2 cm)
and 1-3/4
″
(4.4 cm) and for a maximum finished basin thickness of 1-1/2
″
(3.8 cm) at the drain.
The drain should not be located more than 48
″
(122 cm) from the drain tee.
Refer to the roughing-in information included with the K-7179 drain for specific details.
NOTE:
The K-7179 drain is packed with installation instructions. Please refer to those instructions to install
the drain.
You can use a floor drain other than the K-7179 if you wish. The floor drain must drain water at a
minimum rate of 10 gallons (38 L) per minute to minimize drainage time and must use a 1-1/2
″
(I.D.) drain tube. Be sure to follow the manufacturer’s instructions.
1030200-2-B
8
Kohler Co.









































