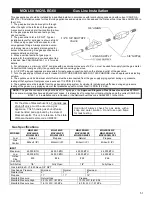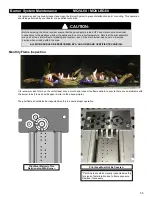
Burner System Maintenance
MQVL60 / MQVLBG60
It is recommended to annually inspect and clean the Burner System to prevent malfunction and / or sooting. This operation
should be performed by your dealer or a qualified technician.
⚠
-CAUTION-
Before servicing the burner system ensure that the gas supply is turned OFF and disconnect all electrical
connections to the appliance. Allow the appliance to cool to room temperature. Note that the pilot assembly
may be hot in an intermittent or standing-pilot system—even if the main burner was never on. Exercise
caution when working within the area.
-ALL WORK SHOULD BE PERFORMED BY A QUALIFIED AND CERTIFIED TECHNICIAN-
Monthly Flame Inspection
It is recommended to turn on the unit at least once a month and inspect the flame pattern to ensure there are no problems with
the burner tube (Flame should appear similar to the above picture).
The pilot flame should also be inspected monthly to ensure proper operation.
Pilot Area Must Not Be Covered.
Pilot Must Maintain This
Relationship With Burner.
*Pilot Shield should be visually inspected monthly
for signs of deterioration due to flame exposure.
Replace if necessary.
55
Содержание MQVL60LP
Страница 58: ...Gas Conversion for Modulator PART C 58 ...
Страница 70: ...Proflame 2 Remote Control 70 ...
Страница 72: ...72 ...
















































