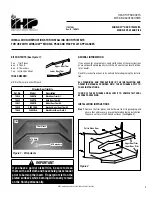
9
139919 GI 545 DV and DV MV 5/19
Fireplace Floor
Elevation / Inches
1
2
3
4
5
6
1
2
3
4
5
6
7
8
9
10
11
12
Figure 5.4. Hearth reduction slope.
Figure 5.5. Baseline Mantel and Trim clearance
requirements.
NOTE - Raised Hearth:
Forward hearth protection may
be reduced by two inches (5.08 cm) for every inch of
fireplace floor elevation. Fig. 5.4.
5.4 Mantel and Ceiling Clearances
Measure clearances from the finished floor of the
fireplace opening. See fig. 5.5.
Mantel Projection Clearance from Hearth
A:
12” (30.5 cm)
39 3/4” (1010 cm)
B:
10” (25.4 cm) 39 1/8” (99 cm)
C:
8” (20.3 cm) 38 1/2” (97.8 cm)
D:
6” (15.2 cm) 37 7/8” (95.6 cm)
E:*
4” (10.2 cm)
37 1/4” (94.6 cm)
*
Also to Top Trim
Содержание GI 545 DV MV
Страница 34: ...34 139919_GI 545 DV and DV MV 5 19 ...










































