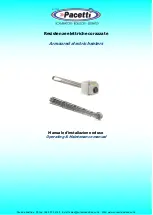
www.johnsonandstarley.co.uk
4
IMPORTANT: STATUE LAW DEFINES THAT ALL GAS APPLIANCES MUST BE INSTALLED COMPETENT
PERSONS, i.e. GAS SAFE REGISTERED INSTALLERS. GAS SAFE MEMBERSHIP ENQUIRIES
TEL: 0800 408 5500 IN ACCORDANCE WITH THE GAS SAFETY (INSTALLATION AND USE)
REGULATIONS (CURRENT EDITION).
FAILURE TO COMPLY WITH THESE REGULATIONS MAY LEAD TO PROSECUTION.
2.1
IMPORTANT:
If the heater is to be fitted to an existing base duct (warm air plenum), always ensure that installation is
carried out such that the rear left hand corner of the heater is aligned with the rear left hand corner of the base duct, so
that any overhang or blanking off will be at the front and/or right hand side. In any event, blanking plates must be
mechanically secured and all joints sealed.
2.2
When the heater is fitted into a compartment, a minimum clearance from the compartment walls of 38mm (1
1
/
2
in) at the
rear, 75mm (3in) total at the sides (with a minimum of 25mm (1in) at any one side), and 63mm (2
1
/
2
in) at the front must
be left. Consideration should also be given to the space required for the removal and replacement of the filter tray and the
entry of the gas and electrical supplies.
2.3
For service access, a minimum of 600mm (24ins) is required at the front of the heater. Space must also be allowed, in a
compartment installation, to permit the removal of the heater. The clearance between the appliance and the compartment
should not be less than 75mm (3in). However , where clearances are less than 75mm, the internal surface of the
compartment must be lined with a non-combustible material. The compartment must be of a fixed rigid structure.
2.4
In airing cupboard installations, the part used as the air heater compartment must comply with the relevant section of
BS 5864 and must be completely separated by either a non-combustible partition or a perforated metal partition with the
perforations not exceeding 13mm (1/2in). The secondary flue must be a tight fit where it passes through the partition and
must be suitably protected (see BS 5440:Part 1).
2.5
In under-stairs installations, the compartment must comply with the relevant section of BS 5864, provided that in
addition, all internal surfaces, including the base, are non-combustible or lined with non-combustible material. This
requirement is applicable only to dwellings of more than two storeys.
2.6
If the appliance is to be installed onto a combustible surface, a suitable base tray (BT65/90) is required. However, when
a base duct is used, this provides sufficient protection for combustible material and no further insulation is required.
2
.
HEATER COMPARTMENT AND CLEARANCES (See BS 5864
3.1
The room or internal space in which the heater is installed requires a permanent air vent of minimum effective area
101cm
2
(16in
2
). The air vent should be either direct to outside air or to an adjacent room or internal space (other than a
toilet or bathroom) that itself has an equivalent air vent direct to outside.
3.2
Combustion air may be introduced, via a 125mm (5in) nominal bore pipe, connected to a return air duct or plenum from a
ventilated area and fitted with a lockable damper. The damper should be adjusted to control combustion airflow to
0.017m
3
/s (36cfm), (i.e. 1.39m/s {275ft/min} velocity in a 125mm [5in] bore pipe). If this arrangement is used, a non-
closeable warm air register MUST be provided in the same area as the front of the air heater or heater compartment if a
return air grille is not located in that area.
3.3
When installed in a compartment, two permanent ventilation openings into the compartment are required, one at high
level and one at low level, both communicating either directly with outside air or with a ventilated room or space. The
minimum effective areas specified in Table 1 are related to the rated heat input of the Air Heater, and assuming that an
Eljan 6 circulator is fitted.
3.4
If any room or area from which air is drawn for ventilation or combustion contains an extract fan, the permanent vents
must be sized to ensure that the operation of the appliance(s) at full rate is/are not adversely affected. A spillage test as
specified in sub-para 6.8 (Safety Checks) is carried out and any remedial work undertaken.
VENTILATED
Low level grille
529cm
2
(80in
2
)
FROM INSIDE
BUILDING
High level grille
265cm
2
(40in
2
)
VENTILATED
Low level grille
265cm
2
(40in
2
)
FROM OUTSIDE
BUILDING
High level grille
132cm
2
(20in
2
)
Table 1
Minimum Effective Areas
3.
VENTILATIONAND COMBUSTION AIR
Содержание 42-451-14
Страница 24: ...www johnsonandstarley co uk 24 11 WIRING DIAGRAMS Fig 5a MODAIRFLOW CIRCUIT DIAGRAM...
Страница 25: ...25 Sales Spares Replacement Help Line 01604 762881 Fig 5b Non MODAIRFLOW CIRCUIT DIAGRAM...
Страница 26: ...www johnsonandstarley co uk 26 12 FUNCTIONAL DIAGRAMS Fig 6a Non MODAIRFLOW FUNCTIONAL DIAGRAM...
Страница 27: ...27 Sales Spares Replacement Help Line 01604 762881 Fig 6b MODAIRFLOW FUNCTIONAL DIAGRAM...
Страница 28: ...www johnsonandstarley co uk 28 13 DIMENSIONS Fig 7 HI SPEC J65 DIMENSIONS...
Страница 29: ...29 Sales Spares Replacement Help Line 01604 762881 14 NOTES...
Страница 31: ...31 Sales Spares Replacement Help Line 01604 762881 16 EXPLODED DIAGRAM Fig 8 HI SPEC J65 EXPLODED DIAGRAM...





































