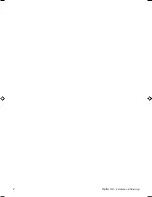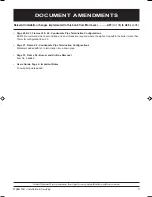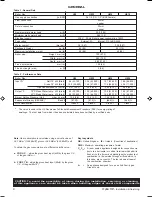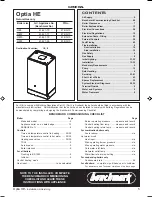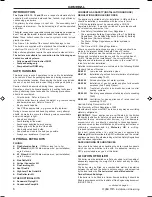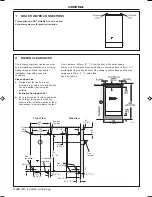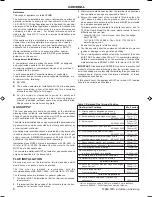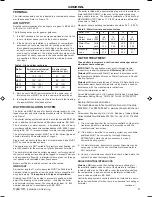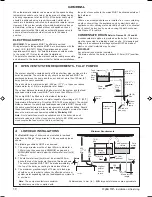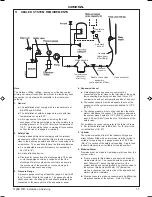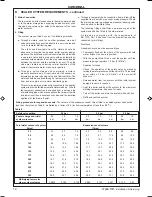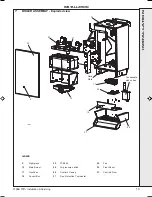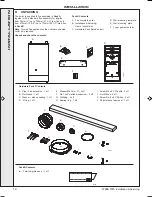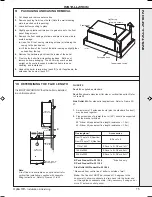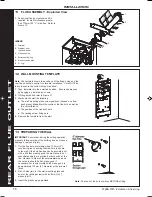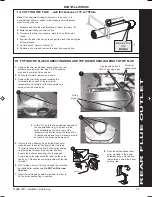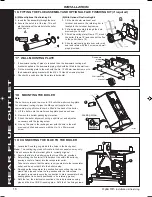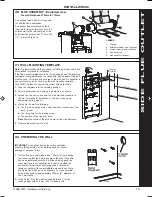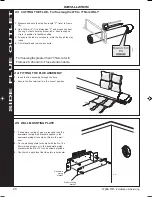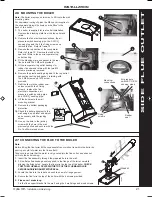
6
Optia HE
-
Installation & Servicing
GENERAL
INTRODUCTION
The Optia HE 9, 12, 15 and 18
are a range of automatically fully
controlled, wall mounted, balanced flue, fanned, high efficiency,
condensing gas boilers.
The primary heat exchanger is cast iron. The secondary heat
exchanger is aluminium. The boiler casing is of white enamelled
mild steel.
The boiler casing has a removable controls pod containing a drop-down
door. The boiler thermostat is located behind the drop-down door.
Note.
These boilers cannot be used on systems which include
gravity circulation.
See Frame 1 for details of the correct boiler tappings to use.
The boilers are supplied with a standard flue kit suitable for rear
outlet from 114 mm (4
1/2
") to 705 mm (30
1/2
").
Side outlet applications require the optional extra side outlet kit.
The boilers are suitable for connection to the following open
vented or sealed systems:
•
Fully pumped CH and indirect DHW
•
Pumped heating only.
•
Pumped indirect DHW only.
SAFE HANDLING
This boiler may require 2 operatives to move it to its installation
site, remove it from its packaging base and during movement
into its installation location. Manoeuvring the boiler may include
the use of a sack truck and involve lifting, pushing and pulling.
Caution should be exercised during these operations.
Operatives should be knowledgeable in handling techniques
when performing these tasks and the following precautions
should be considered:
•
Grip the boiler. Refer to Frame 18.
•
Split the boiler down to reduce the weight, e.g. remove casing
and hardware pack. Refer to Frame 9.
•
Be physically capable.
•
Use PPE as appropriate, e.g. gloves, safety footwear.
During all manoeuvres and handling actions, every attempt
should be made to ensure the following unless unavoidable
and/or the weight is light.
•
Keep back straight.
•
Avoid twisting at the waist.
•
Avoid upper body/top heavy bending.
•
Always grip with the palm of the hand.
•
Use designated hand holds.
•
Keep load as close to the body as possible.
•
Always use assistance if required.
OPTIONAL EXTRA KITS
FLUING:
z
Flue Extension Ducts.
(1000mm long) up to 3m
z
90
o
Elbow Kit
(60/100 dia maximum no. per installation)
up to 2 elbows
z
45
o
Elbow Kit
(60/100 dia maximum no. per installation)
up to 2 elbows
z
Side Outlet Kit
z
Vertical Connector Kit
z
Flue Finishing Kit
z
Roof Flue Kit
z
High Level Flue Outlet Kit
z
Flue Deflector Kit
OTHER OPTIONAL KITS:
z
Downward Piping Kit
z
Condensate Pump Kit
CURRENT GAS SAFETY (INSTALLATION AND USE)
REGULATIONS OR RULES IN FORCE.
The appliance is suitable only for installation in GB and IE and
should be installed in accordance with the rules in force.
In GB, the installation must be carried out by a CORGI
Registered Installer. It must be carried out in accordance with
the relevant requirements of the:
•
Gas Safety (Installation and Use) Regulations
•
The appropriate Building Regulations either The Building
Regulations, The Building Standards (Scotland), Building
Regulations (Northern Ireland).
•
The Water Fittings Regulations or Water byelaws in
Scotland.
•
The Current I.E.E. Wiring Regulations.
Where no specific instructions are given, reference should be
made to the relevant British Standard Code of Practice.
In IE, the installation must be carried out by a Competent
Person and installed in accordance with the current edition of
I.S.813 "Domestic Gas Installations", the current Building
Regulations and reference should be made to the current ETCI
rules for electrical installation.
Detailed recommendations are contained in the following British
Standard Codes of Practice:
BS.6891
Low pressure installation pipes.
BS.6798
Installation of gas fired hot water boilers of rated input
not exceeding 70 kW.
BS.5449
Forced circulation hot water systems.
BS.5546
Installation of gas hot water supplies for domestic
purposes (2nd Family Gases).
BS.7593
Treatment of water in domestic hot water central
heating systems.
BS.5440.1
Flues for gas appliances of rated input not exceeding
70 kW.
BS.5440.2
Ventilation for gas appliances of rated input not
exceeding 70 kW.
Health & Safety Document No. 635
The Electricity at Work Regulations, 1989.
Manufacturer’s notes must NOT be taken in any way as overriding
statutory obligations.
IMPORTANT.
These appliances are certificated by the British
Standards Institution for safety and performance. It is, therefore,
important that no external control devices, e.g. flue dampers,
economisers etc., are directly connected to these appliances -
unless covered by these Installation and Servicing instructions or
otherwise recommended by
Wolseley UK
in writing.
If in doubt please enquire.
Any direct reconnection of a control device not approved by
Wolseley UK
could invalidate the BSI Certification and the normal
appliance warranty. It could also infringe the Gas Safety Regulations
and the above regulations.
SAFE HANDLING OF SUBSTANCES
Care should be taken when handling the boiler insulation panels
which can cause irritation to the skin. No asbestos, mercury or
CFCs are included in any part of this boiler.
LOCATION OF BOILER
The boiler must be installed on a flat and vertical wall, capable of
adequately supporting the weight of the boiler and any ancillary
equipment.
The boiler may be fitted on a combustible wall and insulation
between the wall and the boiler is not necessary - unless required
by the local authority.
The boiler must not be fitted outside.
Timber Framed Buildings
If the boiler is to be fitted in a timber framed building it should be
fitted in accordance with the Institute of Gas Engineering document
IGE/UP/7:1998.
continued on page 8 . . . . . . . . .
201962-6.pmd
19/02/2008, 15:10
6
Содержание Optia HE 9
Страница 2: ...2 Optia HE Installation Servicing...


