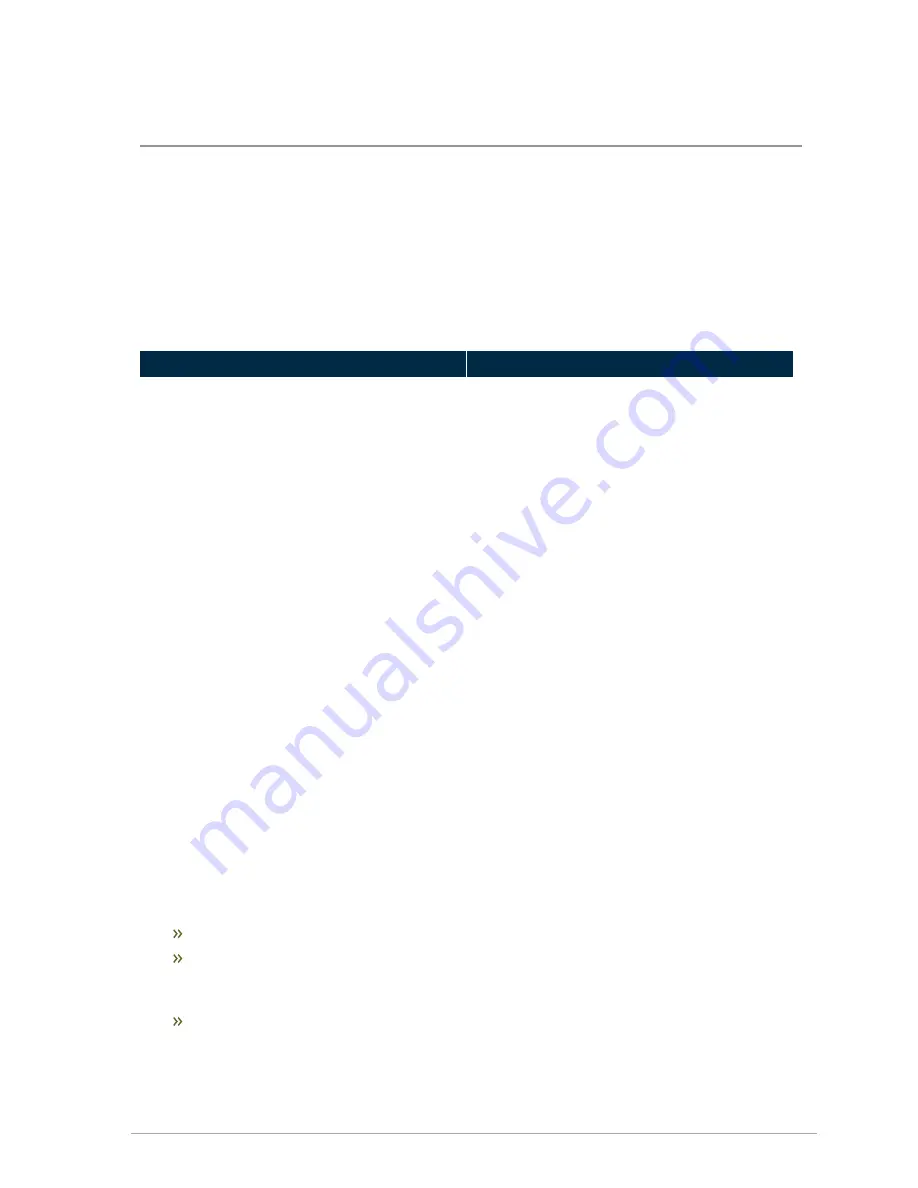
15
3.0 Installation
Refer to the Specifications section for dimensional drawings and connection specifications. Use these
drawings to find a suitable location for the appliance.
3.1 Code requirements
The appliances are tested and certified under CSA 4.9 / ANSI Z21.13. Below are the code
requirements for every installation.
Canada
US
Conform to local codes, or in the absence of
these, with the latest editions of CAN/CGA
B149.1 and the Canadian Electrical Code Part 1
CSA C22.2 No. 1.
Where required by jurisdiction, installation must
conform to the Standard for Controls and Safety
Devices for Automatically Fired Boilers,
ANSI/ASME CSD-1.
If there is any conflict, follow the more stringent
regulations.
Conform to the current National Fuel Gas Code
ANSI Z223.1 and the National Electrical Code
ANSI/NFPA 70.
Where required by jurisdiction, installation must
conform to the Standard for Controls and Safety
Devices for Automatically Fired Boilers,
ANSI/ASME CSD-1.
If there is any conflict, follow the more stringent
regulations.
Table 3
Code requirements by country
3.2 Removing an existing boiler
When an existing boiler is removed from a common venting system, the common venting system
may be too large for proper venting of the appliances that remain connected to it. When resizing
any portion of the common venting system, use the minimum size according to the appropriate
tables in the National Fuel Gas Code, ANSI Z223.1 - latest edition. In Canada, follow the B149.1
Installation Code.
When removing an existing boiler, the following checks must be carried out for each of the
appliances still connected to the common exhaust system, by operating them one at a time:
Seal any unused opening in the common venting system.
Visually inspect the venting system for proper size and horizontal pitch. Determine that there
is no blockage or restriction, leakage, corrosion and other deficiencies that could cause an
unsafe condition.
(Where practical) Close all doors and windows such as doors adjacent to appliances
remaining connected to the common venting system and other spaces of the building.
Содержание SL Series
Страница 8: ...Intentionally left empty...
Страница 12: ...Figure 5 Top view SL 40 399 G3 Figure 6 Bottom view SL 40 399 G3 8 Section Specifications...
Страница 14: ...Intentionally left empty...
Страница 64: ...Figure 40 Electric wiring connections 60 Section Installation...
Страница 76: ...Intentionally left empty...
Страница 96: ...Intentionally left empty...
Страница 108: ...Intentionally left empty...
Страница 109: ...105 Appendices Wiring diagrams V 10 Controller electrical diagram Figure 45 Controller electrical diagram...
Страница 110: ...Internal wiring diagram Figure 46 Internal wiring diagram 106 Section Appendices...
Страница 111: ...Sequence of operations Figure 47 Sequence of Operation 107 Sequence of operations...
Страница 113: ...Item Description Part ID Kit Quantity 200 Fan or 240 113 P 311 1 109 Boiler part diagrams SL 26 260 G3...
















































