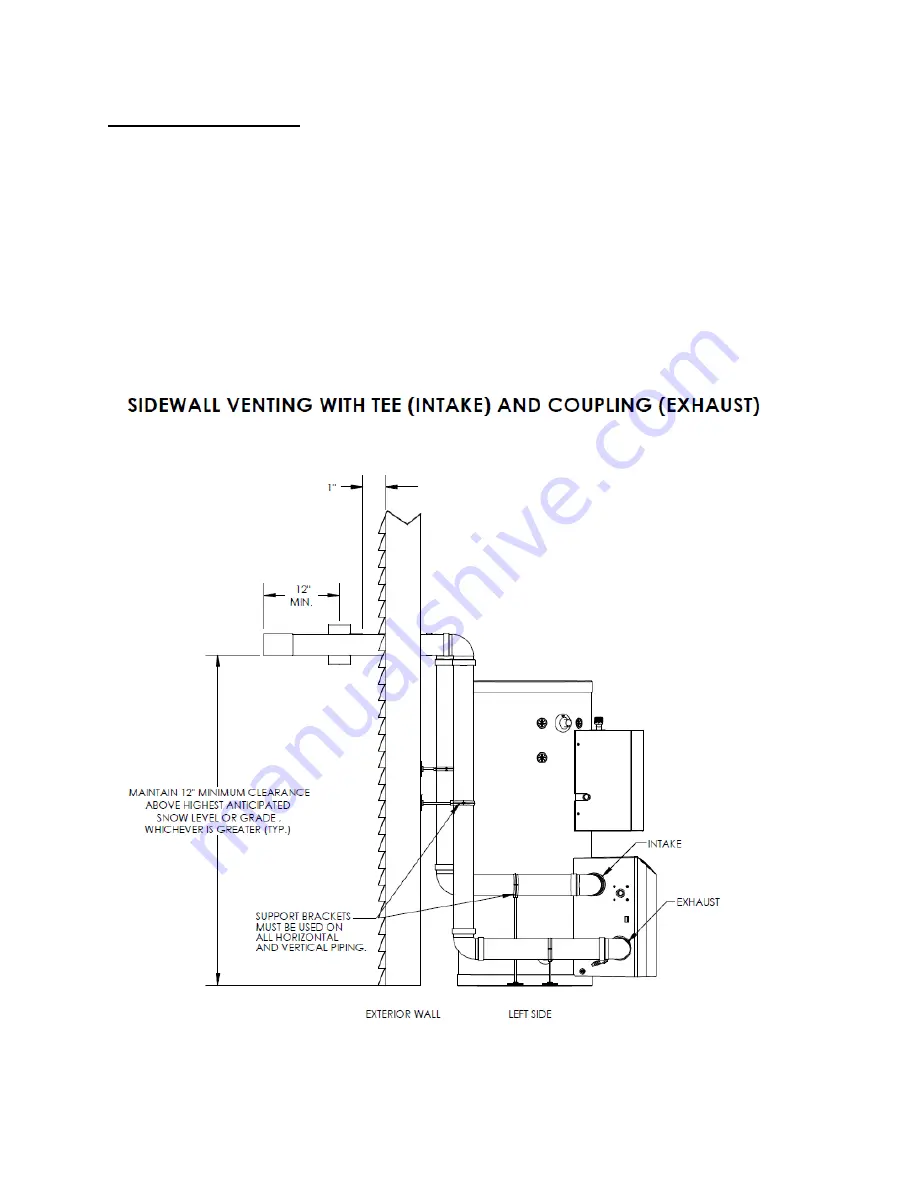
41
G. VENTING DRAWINGS
1. DIRECT VENT INSTALLATION OF EXHAUST AND INTAKE
If installing a direct vent option, combustion air must be drawn from the outdoors directly into the
appliance intake, and exhaust must terminate outside. There are three basic direct vent options detailed
in this manual: 1. Side Wall Venting, 2. Roof Venting, and 3. Unbalanced Venting.
Be sure to locate the heater such that the air intake and exhaust vent piping can be routed through the
building and properly terminated. Different vent terminals can be used to simplify and eliminate multiple
penetrations in the building structure (see Optional Equipment in Venting Section). The air intake and
exhaust vent piping lengths, routing and termination methods must all comply with the methods and limits
given in the Venting section, Part 8 of this manual.
When installing a combustion air intake from outdoors, care must be taken to utilize uncontaminated
combustion air.
NOTE: To prevent combustion air contamination, see Table 1.
Figure 18 – LP-314-C - NOTE: This drawing is meant to demonstrate system venting only. The installer is
responsible for all equipment and detailing required by local codes.
Содержание Versa Hydro PHE130-119
Страница 23: ...23 Figure 5 Figure 6 ...
Страница 24: ...24 Figure 7 ...
Страница 25: ...25 F HYDRONIC PIPING Figure 8 ...
Страница 26: ...26 Figure 9 ...
Страница 27: ...27 Figure 10 ...
Страница 28: ...28 Figure 11 ...
Страница 29: ...29 Figure 12 ...
Страница 32: ...32 F INTERNAL WIRING Figure 14 Internal connection diagram ...
Страница 38: ...38 Figure 17 ...
Страница 48: ...48 Figure 25 ...
Страница 76: ...76 Figure 29 ...
Страница 77: ...77 Figure 30 ...
Страница 78: ...78 Figure 31 LP 314 G ...
Страница 79: ...79 Figure 32 ...
Страница 81: ...81 ...
Страница 82: ...82 ...
Страница 83: ...83 MAINTENANCE NOTES ...
















































