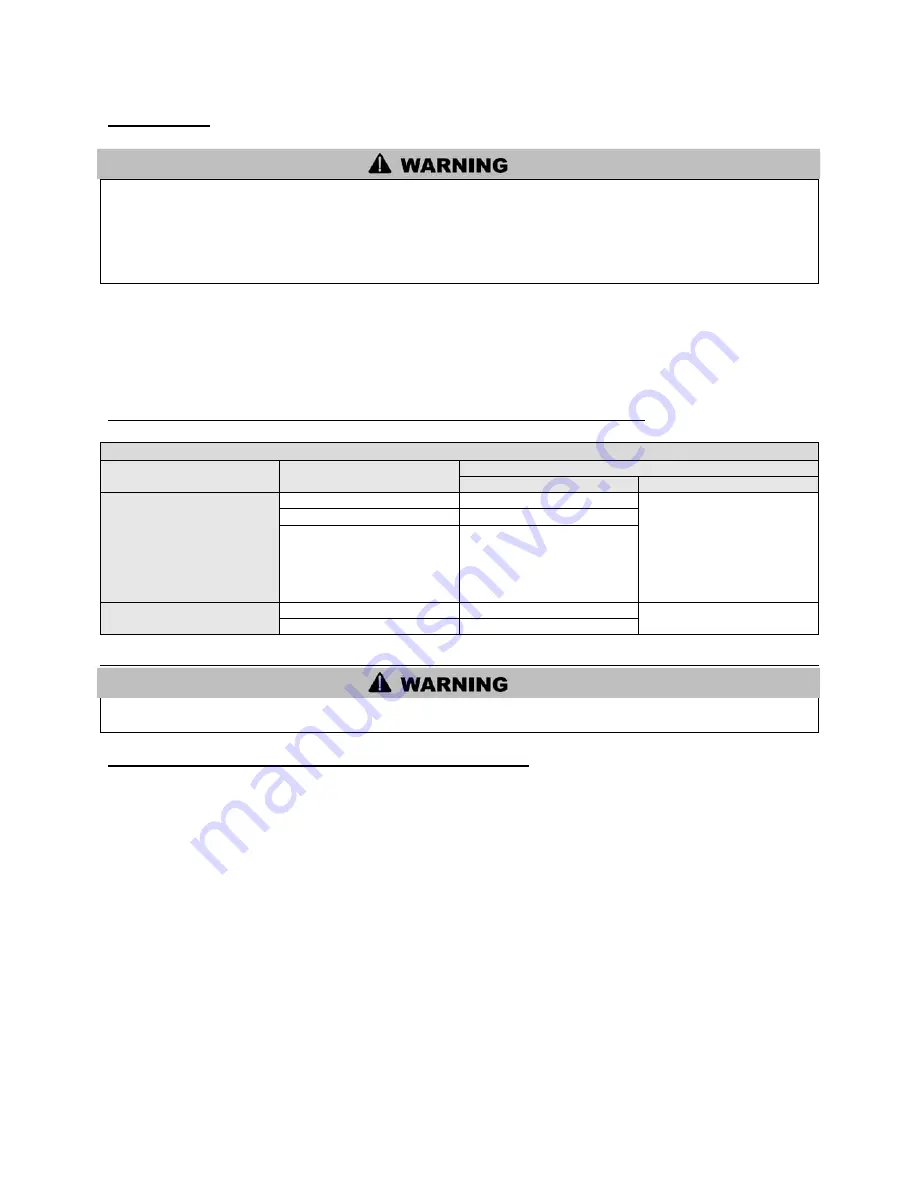
36
A. GENERAL
This vent system will operate with a positive pressure in the pipe. Do not connect vent connectors serving
appliances vented by natural draft into any portion of mechanical draft systems operating under positive
pressure.
Follow the venting instructions below carefully. Failure to do so may result in substantial property
damage, severe personal injury, or death.
1. Install the water heater venting system in accordance with these instructions and with the National Fuel
Gas Code, ANSI Z223.1/NFPA 54, CAN/CGA B149, and/or applicable provisions of local building codes.
2. This water heater is a direct vent appliance and is listed as a Category IV appliance with Underwriters
Laboratories, Inc. VENT AND INTAKE AIR VENT.
B. APPROVED MATERIALS FOR EXHAUST AND INTAKE AIR VENTS
APPROVED VENTING MATERIAL
Item
Material
Standards for Installation in:
United States
Canada
Vent or air pipe and
fittings
PVC schedule 40/80
ANSI/ASTM D1785
CPVC and PVC venting
must be ULC-S636
Certified. IPEX is an
approved manufacturer in
Canada, supplying vent
material listed to ULC-
S636.
PVC-DWV
ANSI/ASTM D2665
CPVC schedule 40/80
ANSI/ASTM F441
Pipe cement/primer
PVC
ANSI/ASTM D2564
IPEX System 636
Cements & Primers
CPVC
ANSI/ASTM F493
Table 6
Do not use Foam Core Pipe in any portion of the exhaust piping from this water heater. Use of Foam
Core Pipe may result in substantial property damage, severe personal injury, or death.
C. EXHAUST AND INTAKE AIR VENT PIPE LOCATION
1. DETERMINE EXHAUST VENT LOCATION
a. The vent piping for this water heater is approved for zero clearance to combustible
construction.
b. See illustration within this section of clearances for location of exit terminals of direct-vent
venting systems.
c. This water heater vent system shall terminate at least 3 feet (0.9 m) above any forced air intake
located within 10 ft (3 m). Note: this does not apply to the combustion air intake of a direct-vent
appliance.
d. Provide a minimum of 1 foot distance from any door, operable window, or gravity intake into
any building.
e. Provide a minimum of 1 foot clearance from the bottom of the exhaust above the expected
snow accumulation level. Snow removal may be necessary to maintain clearance.
f. Provide 4 feet horizontal clearance from electrical meters, gas meters, gas regulators, relief
equipment, exhaust fans and inlets. In no case shall the exit terminal be above or below the
aforementioned equipment unless the 4 foot horizontal distance is maintained.
g. When adjacent to a public walkway, locate exit terminal at least 7 feet above grade.
Содержание Versa Hydro PHE130-119
Страница 23: ...23 Figure 5 Figure 6 ...
Страница 24: ...24 Figure 7 ...
Страница 25: ...25 F HYDRONIC PIPING Figure 8 ...
Страница 26: ...26 Figure 9 ...
Страница 27: ...27 Figure 10 ...
Страница 28: ...28 Figure 11 ...
Страница 29: ...29 Figure 12 ...
Страница 32: ...32 F INTERNAL WIRING Figure 14 Internal connection diagram ...
Страница 38: ...38 Figure 17 ...
Страница 48: ...48 Figure 25 ...
Страница 76: ...76 Figure 29 ...
Страница 77: ...77 Figure 30 ...
Страница 78: ...78 Figure 31 LP 314 G ...
Страница 79: ...79 Figure 32 ...
Страница 81: ...81 ...
Страница 82: ...82 ...
Страница 83: ...83 MAINTENANCE NOTES ...
















































