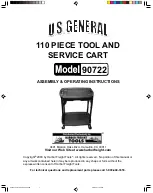
Loft & Corner Shelf Installation
Step 98: Align edge of loft flush with edge of wall framing and attach with 1-1/2” nails spaced 12” apart.
Step 97: Set the OSB loft on top of the wall and center from left to right as shown.
Step 96: Locate the loft components:
- 22-1/8”x74” OSB (1)
- 71” 2x4 (1)
Step 99: Insert the 71” 2x4 support as shown.
Note: You may need to tap 2x4 in place using a hammer.
page 25
©
Suncast Corporation
















































