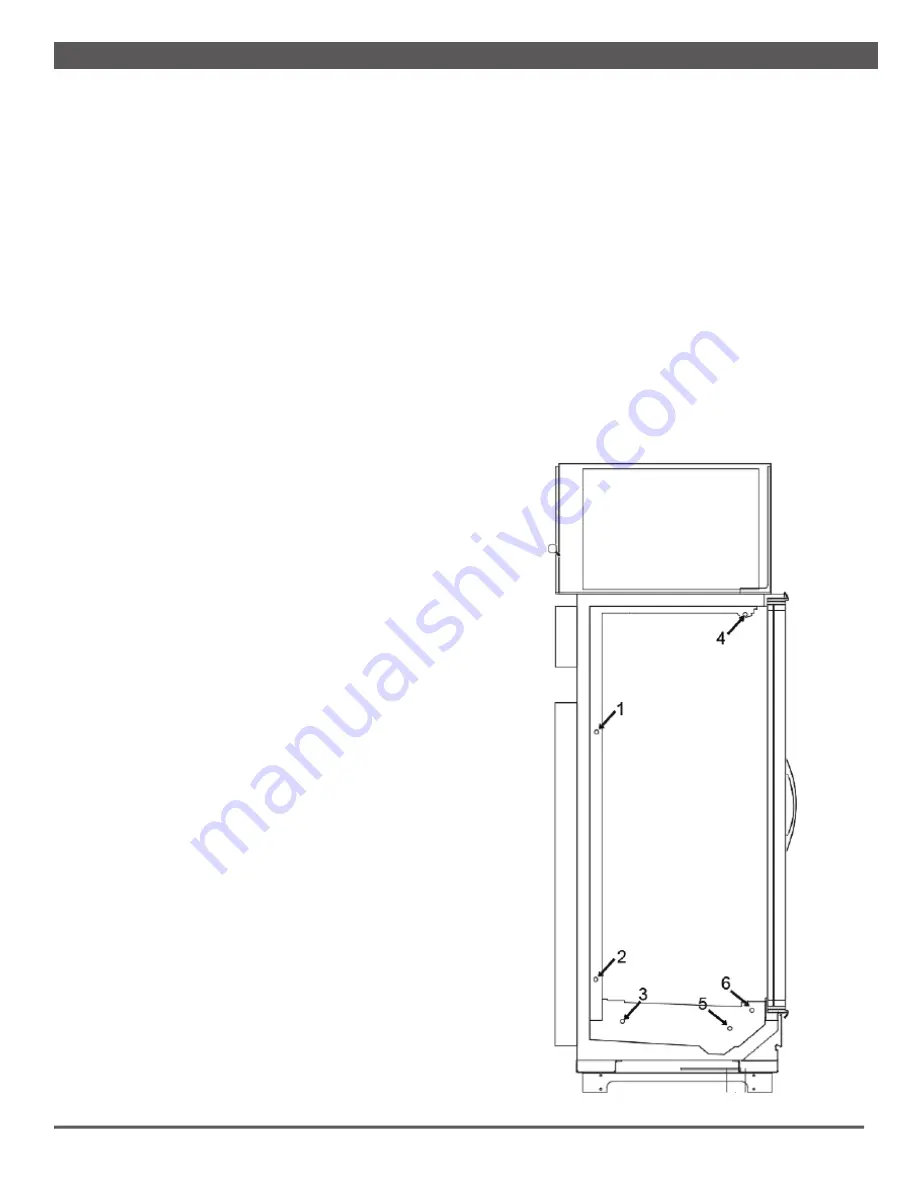
11
CASE INSTALLATION
FLOOR PREP
1. Con
fi
rm with the general contractor that you have the
most current building dimensions, then ask for the
points of reference from which you should take dimensions to
locate the cases.
2. Using chalk lines or a laser transit, mark the
fl
oor
where the cases are to be located for the entire lineup.
The lines should coincide with the outside edges of the
case feet.
3. Leveling is necessary to ensure proper case alignment
and to avoid potential case damage. Locate the highest
point on the positioning lines as a reference for
determining the proper height of the shim-pack levelers.
A laser transit is recommended for precision and
requires just one person.
4. Locate the basehorse positions along the chalk lines,
then spot properly leveled shim packs at each location.
LINE-UP & INSTALLATION
Single Case
1. Roll the case into position, leaving a minimum of 2” between
the wall and back of case. This space must be unobstructed and
is required in order to leave suf
fi
cient room for air
fl
ow behind the
case.
2. Using a “J” bar, raise the end of the case (under cross
support), remove the caster assembly (Fig. 1) and lower
the basehorse on to the shim packs. Repeat on the
other end of the case.
3. Once the basehorse is properly placed on the shim
packs, check the vertical plumb of the case by placing
a bubble level on the shelf standard. Add/remove shim
packs as needed. For the horizontal level, repeat this
process after placing the bubble level on the front sill.
Multi-Case
1. Remove any shelves, shipping braces, mirror assemblies,
etc. Shelf clips and shipping braces can be discarded.
Keep all other loose items such as kick plates, end kick plates,
nose bumper, fascia, etc. for later in the installation process.
2. Remove the return air grill at the case joint. The grill
lifts out without fasteners and may be easily removed
to gain clear access to the case-to-case joining bolts.
3. Follow the single-case installation instructions for the
fi
rst case, then position the next case in the line-up approximate-
ly 3’ away. Remove the casters on the end that is closest to the
fi
rst case.
4. Apply the foam tape gasket (supplied) and two beads
of butyl or silicone sealant to the end of the
fi
rst case
(Fig. 1). From the opposite end, push the second case
to a position that is approximately 6” from the
fi
rst case,
then remove the remaining casters and position case
on the shim packs.
5. Push the cases tightly together, then lightly bolt them
together through the holes that are provided (Fig. 1).
Tighten all the joining bolts until all margins are equal.
Be careful not to over tighten.
6. Repeat steps 3–6 of this sequence for all remaining
cases. Be certain to properly level all cases.
7. See Appendix B for seismic bracket installation instruc-
tions.
Fig. 1 Bolt holes, foam tape gasket and sealant
Содержание JNRBHSA
Страница 2: ...ii ...
Страница 33: ...B2 SEISMIC BRACKETS 5 BRACKETS ...
Страница 34: ...C1 SPORLAN PRESSURE TEMPERATURE CHART ...
Страница 38: ...Display Cases 5XIILQ 0LOO 5RDG RORQLDO HLJKWV 9 E3 ELECTRICAL WIRING DIAGRAM ...
Страница 39: ...Display Cases 5XIILQ 0LOO 5RDG RORQLDO HLJKWV 9 E4 ELECTRICAL WIRING DIAGRAM ...
Страница 46: ...G1 FASCIA FRAME ...
Страница 47: ...G2 FASCIA FRAME ...
Страница 48: ...G3 FASCIA FRAME ...
Страница 49: ...G4 FASCIA FRAME ...
Страница 50: ...G5 FASCIA FRAME OPTIONAL MOTION SENSOR INSTALLATION ...
Страница 51: ...G6 FASCIA FRAME OPTIONAL MOTION SENSOR INSTALLATION ...
Страница 53: ...G8 FASCIA FRAME JNRZHSA 5 BALLOON GUARD INSTALLATION ...
Страница 55: ...I1 CASE LIFTING LOCATIONS Base Frame Lifting Locations for Forklift JNRBHSA JNRZHSA ...
Страница 56: ...I2 CASE LIFTING LOCATIONS Base Frame Lifting Locations for Forklift JNRBHSA JNRZHSA ...
Страница 57: ...v Ϯ Z Ͳ ϱ Z EZ v Ϯ Z Ͳ ϰ Z EZ v ϱ EZ J1 CONDENSING UNIT LOCATIONS ...
































