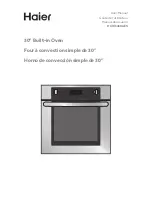
7
Classic 9800
30” SINGLE WALL OVEN
¼” Dia. Conduit Access Hole*
2
5/8” Plywood Floor (Must Support 250lbs.)
DIMENSIONS
Inches
cm
A
30 min
76.5
B
24 min
6
C
29-/6 +/- /6
74
D
24 min
6
E
28½ +/- /6
72.5
F
29½
75
G
29¾
76
H
25-7/6
65
I
4 to 3
0.5 to 79
30” WALL OVEN UNDER COUNTER
¼” Dia. Conduit Access Hole*
2
5/8” Plywood Floor (Must Support 250lbs.)
DIMENSIONS
Inches
cm
A
25
63.5
B
24 min
6
C
29-/6 +/- /6
74
D
24 min
6
E
28½
72.5
F
29½
75
G
29¾
76
H
25-7/6
65
I
36
9.5
J
½
4
K
All Cooktops
3 max
8 max
NOTES
Z
Do not block air exhaust slots along bottom of
oven.
W
Electrical connection for electric cooktop must be
in adjacent accessible location. Cooktop and wall
oven must be on separate 20/240 or 20/208
volt 60Hz AC circuits.
Y
Gas or electric cooktops may be installed over
ovens. See cooktop installation instructions for
cutout size. (See page 0)
NOTE: * Hole must be cut as close to corner of cabinet as possible.
C
D
1
2
E
A
B
I
H
F
G
Z
H
F
G
Z
J
I
W
Y
C
B
K
E
D
1
2
A









































