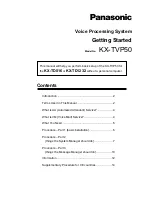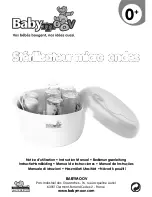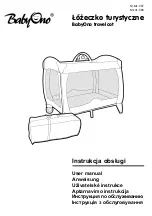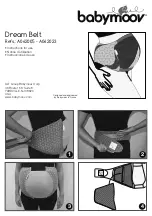
Hearth & Home Technologies • CK-30 Cabinet Kit Installation Manual • 4126-900 Rev A • 07/22
32
E. Vertical Termination Requirements
Install Metal Roof Flashing
• See minimum vent heights for various pitched roofs (Figure
7.11) to determine the length of pipe to extend through the
roof.
• Slide the roof flashing over the pipe sections extending
through the roof as shown in Figure 7.12.
Roof Pitch H (Min.) Ft.
Flat to 6/12........................................1.0*
Over 6/12 to 7/12 ............................1.25*
Over 7/12 to 8/12 ..............................1.5*
Over 8/12 to 9/12 ..............................2.0*
Over 9/12 to 10/12 ............................2.5*
Over 10/12 to 11/12 ......................... 3.25
Over 11/12 to 12/12 ........................... 4.0
Over 12/12 to 14/12 ........................... 5.0
Over 14/12 to 16/12 ........................... 6.0
Over 16/12 to 18/12 ........................... 7.0
Over 18/12 to 20/12 ........................... 7.5
Over 20/12 to 21/12 ........................... 8.0
* 3 foot minimum in snow regions
HORIZONTAL
OVERHANG
VERTICAL
WALL
GAS DIRECT VENT
TERMINATION CAP
12
X
ROOF PITCH
IS X/ 12
LOWEST
DISCHARGE
OPENING
2 FT.
MIN.
20 INCHES MIN.
H (MIN.) - MINIMUM HEIGHT FROM ROOF
TO LOWEST DISCHARGE OPENING
Figure 7.11
- Minimum Height From Roof To Lowest Discharge Opening
NOTICE:
Failure to properly caulk the roof flashing and pipe
seams may permit entry of water.
• Caulk the gap between the roof flashing and the outside
diameter of the pipe.
• Caulk the perimeter of the flashing where it contacts the
roof surface. See Figure 7.12.
• Caulk the overlap seam of any exposed pipe sections that
are located above the roof line.
CAULK
CAULK
Ceiling Firestop
Nails
Minimum 1 in.
(25mm) Clearance
Minimum 1 in.
(25mm) Clearance
Minimum 1 in.
(25mm) Clearance
Minimum 1 in.
(25mm) Clearance
Figure 7.13
Figure 7.12
• Any occupied areas above the first floor, including closets
and storage spaces, which the vertical vent passes through
must be enclosed. See Figure 7.13 for required clearances
between vent and enclosure.
WARNING! Risk of Fire!
Maintain air space clearance to
vent.
DO NOT
pack insulation or other combustibles around
vent system. Failure to keep insulation or other material
away from vent pipe may cause overheating and fire.









































