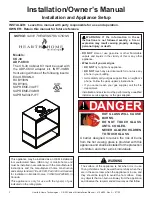
Hearth & Home Technologies • CK-30 Cabinet Kit Installation Manual • 4126-900 Rev A • 07/22
13
F. Vent Diagrams
General Rules:
• SUBTRACT 3 ft. from the total H measurement for each
90º elbow installed horizontally.
• SUBTRACT 1 ft. from the total H measurement for each
45º elbow installed horizontally.
• A maximum of three 90º elbows (or six 45º elbows) may
be used in any vent configuration. Some elbows may be
installed horizontally. See specific vent diagrams.
• When penetrating a combustible wall, a wall shield firestop
must be installed.
• When penetrating a combustible ceiling, a ceiling firestop
must be installed.
E. Venting Guidelines for Horizontal Runs
Max Horizontal Run
2 ft. (50 mm) when vertical
rise is 10 ft (3m)
Min Vertical Before
Elbow
Min of 4 ft vertical (102 mm)
must be used prior to any
horizontal run.
Horizontal Run requires a non-combustible support
every 5 ft (1.5 m), i.e., plumbing tape
A vent run off the top of the appliance must have a
minimum vertical of 4 feet.














































