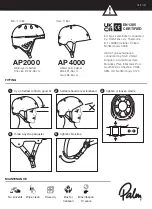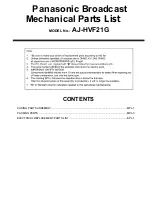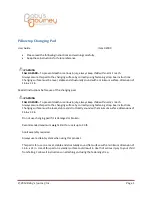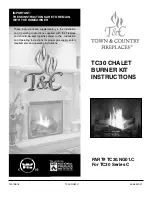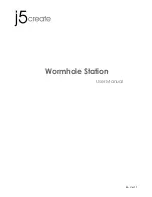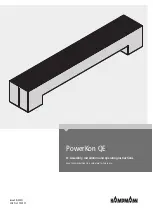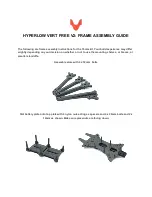
Hearth & Home Technologies • CK-30 Cabinet Kit Installation Manual • 4126-900 Rev A • 07/22
33
Assemble and Install Storm Collar
CAUTION! Risk of Cuts, Abrasions or Flying Debris.
Wear protective gloves and safety glasses during
installation. Sheet metal edges are sharp.
• Slide the storm collar onto the exposed pipe section
and align brackets.
• Insert a bolt (provided) through the brackets and install
nut. Do not completely tighten.
Figure 7.14
- Insert Bolt into Brackets
• Slide the assembled storm collar down the pipe section
until it rests on the roof flashing (see Figure 7.14).
• Tighten nut and make sure the collar is tight against the
pipe section.
• Caulk around the top of the storm collar. See Figure 7.15.
Termination Cap
(1 of 3)
Storm
Collar
Caulk
Screws
Figure 7.15
Install Vertical Termination Cap
• Attach the vertical termination cap by sliding the inner
collar of the cap into the inner flue of the pipe section while
placing the outer collar of the cap over the outer flue of the
pipe section.
• Secure the cap by driving three self-tapping screws
(supplied) through the pilot holes in the outer collar of the
cap into the outer flue of the pipe (see Figure 7.15).























