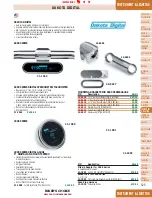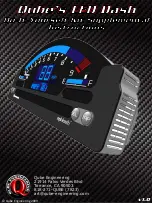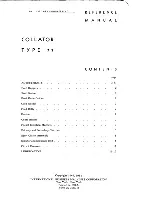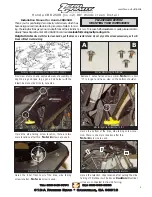
Hearth & Home Technologies • CK-30 Cabinet Kit Installation Manual • 4126-900 Rev A • 07/22
16
Figure 4.8
Top Vent - Vertical Termination - (continued)
Three Elbows
INSTALLED
HORIZONTALLY
H
1
H
2
V
1
V
2
3 Elbows to Max. Horizontal
V
1
Minimum
V
1
+ V
2
Maximum
V
1
+ V
2
Minimum
H
1
+ H
2
Maximum
8 ft.
2.4 m
34 ft.
9.1 m
28 ft.
8.5 m
1 ft.
310 mm
Note
: As vertical pipe increases, vertical restrictors will need
to be adjusted. See Insert installation manual for adjustment
instructions.
















































