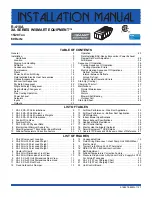
10
sauna directly into the air chimney, or, by using an
exhaust pipe starting near the floor level, into a vent
in the upper part of the sauna. Exhaust air can also be
led out through an exhaust air vent in the washing
room through a 5 cm opening under the sauna door.
The exhaust air of the sauna room should be taken
from as far from the heater as possible, but near the
floor level. The crosscut area of the exhaust air vent
should be twice that of the supply air pipe.
For the above-mentioned system, mechanical
ventilation is necessary.
If the heater is mounted in a ready-made sauna,
the instructions of the sauna manufacturer should
be followed when arranging ventilation.
The series of pictures shows examples of ventilation
systems for a sauna room. See fig. 7.
Die Abluft sollte aus dem unteren Teil der Sauna
direkt in einen Abzug oder durch ein knapp über
dem Saunaboden beginnendes Abzugsrohr zu einem
Ventil im oberen Teil der Sauna geleitet werden. Die
Abluft kann auch unter der Tür hindurch nach außen
geleitet werden, wenn sich unter der Tür, die zum
Waschraum mit Abluftventil führt, ein etwa 5 cm
breiter Spalt befindet. Die Abluft der Saunakabine
sollte möglichst weit entfernt vom Saunaofen aber so
nahe wie möglich am Fußboden abgeführt werden. Die
Querschnittsfläche des Abzugsrohres sollte zweimal
größer als die des Frischluftrohres sein.
Die oben erwähnte Ventilation funktioniert, wenn
sie maschinell verwirklicht wird.
Falls der Saunaofen in eine Fertigsauna eingebaut
wird, müssen die Ventilationsanweisungen des
Saunaherstellers befolgt werden.
In der Abbildungsserie sind Beispiele für Ventilations-
strukturen dargestellt. Siehe Abb. 7.
EN
DE
Содержание KKIP45
Страница 11: ...11 22012007...





























