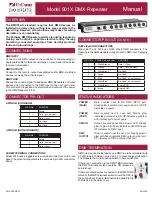
C. Vent gap of about 10 mm between the moisture
protection and panel (recommendation).
D. Low mass 12–16 mm thick panel board. Before
starting the panelling, check the electric wiring
and the reinforcements in the walls required by
the heater and benches.
E. Vent gap of about 3 mm between the wall and
ceiling panel.
F. The height of the sauna is usually 2100–2300
mm. The minimum height depends on the heat-
er (see table 2). The space between the upper
bench and ceiling should not exceed 1200 mm.
G. Use floor coverings made of ceramic materials
and dark joint grouts. Particles disintegrating
from the sauna stones and impurities in the
sauna water may stain and/or damage sensitive
floor coverings.
NOTE! Check from the fire authorities which parts
of the firewall can be insulated. Flues which are in
use must not be insulated.
NOTE! Light protective covers which are installed
directly to the wall or ceiling may be a fire risk.
NOTE! The water on the sauna floor must be
channelled into the floor drain.
3.1.1. Blackening of the Sauna Walls
It is perfectly normal for the wooden surfaces of the
sauna room to blacken in time. The blackening may
be accelerated by
•
sunlight
•
heat from the heater
•
protective agents on the walls (protective agents
have a poor heat resistance level)
•
fine particles disintegrating from the sauna stones
which rise with the air flow.
3.2. Sauna Room Ventilation
The air in the sauna room should change six times
per hour. Figure 2 illustrates different sauna room
ventilation options.
A. Supply air vent location. If mechanical exhaust
ventilation is used, place the supply air vent
above the heater. If gravity exhaust ventilation
is used, place the supply air vent below or next
to the heater. The diameter of the supply air pipe
must be 50–100 mm.
Do not place the supply air
vent so that the air flow cools the temperature
sensor (Temperature sensor installation instruc-
tions
»
See the the control center manual)!
B. Exhaust air vent. Place the exhaust air vent near
the floor, as far away from the heater as possi-
ble. The diameter of the exhaust air pipe should
be twice the diameter of the supply air pipe.
C. Optional vent for drying (closed during heating
and bathing). The sauna can also be dried by
leaving the door open after bathing.
D. If the exhaust air vent is in the washroom, the
gap underneath the sauna door must be at least
100 mm. Mechanical exhaust ventilation is man-
datory.
C. Niiskustõkke ja paneeli vahele peab jääma um-
bes 10 mm ventilatsioonivahe (soovitatav).
D. Kerge 12–16 mm paksune puitpaneel. Kontrol-
lige enne panelide paigaldamist elektrikaableid
ja seinade tugevdusi, mida on vaja kerise ja
saunalava jaoks.
E. Seina ja laepaneeli vahele peab jääma umbes 3
mm ventilatsioonivahe
F. Sauna kõrgus on tavaliselt 2100–2300 mm.
Miinimumkõrgus sõltub kerisest (vt tabel 2).
Vahe saunalava ülemise astme ja lae vahel ei
tohiks ületada 1200 mm.
G. Kasutage keraamilisest materjalist valmistatud
põrandakatteid ja tumedat vuugisegu. Keriseki-
videst pärit peened osakesed ja mustus sauna-
vees võivad tekitada plekke ja/või kahjustusi
õrnematele põrandakatetele.
Tähelepanu! Uurige tuleohutuse eest vastutavatelt
ametivõimudelt, milliseid kaitseplaadi osasid saab
isoleerida. Kasutusel olevaid korstnaid ei tohi iso-
leerida
Tähelepanu! Kergemad kaitsekatted, mis on pai-
galdatud otse seinale või lakke, võivad olla sütti-
misohtlikud.
Tähelepanu! Sauna põrandale valguv vesi tuleb
juhtida läbi vastava ava kanalisatsiooni.
3.1.1. Saunaruumi seinte mustenemine
See on täiesti normaalne, et saunaruumi puitpinnad
muutuvad ajajooksul mustemaks. Mustenemist või-
vad kiirendada
•
päikesevalgus
•
kuumus kerisest
•
seina kaitsevahendid (kaitsevahenditel on kehv
kuumusetaluvus)
•
kerisekividest pärit peened osakesed, mis suu-
rendavad õhuvoolu.
3.2. Saunaruumi ventilatsioon
Saunaruumi õhk peab vahetuma kuus korda tunni
jooksul. Joonis 4 näitab erinevaid saunaruumi ven-
tilatsiooni võimalusi.
A. Õhu juurdevoolu ava. Mehaanilise õhu välja-
tõmbe kasutamisel paigutage õhu juurdevool
kerise kohale. Gravitatsioon-õhuväljatõmbe
kasutamisel paigutage õhu juurdevool kerise
alla või kõrvale. Õhu juurdevoolutoru läbimõõt
peab olema 50–100 mm.
Ärge paigaldage õhu
juurdevoolu nii, et õhuvool jahutaks tempera-
tuuriandurit (vt temperatuurianduri paigaldusju-
hiseid juhtimiskeskuse paigaldusjuhistest)!
B. Õhu väljatõmbeava. Paigaldage õhu väljatõmbe-
ava põranda lähedale, kerisest võimalikult kau-
gele. Õhu väljatõmbetoru läbimõõt peaks olema
õhu juurdevoolutorust kaks korda suurem.
C. Valikuline kuivatamise ventilatsiooniava (sule-
tud kütmise ja saunaskäigu ajal). Sauna saab
kuivatada ka saunaskäigu järel ust lahti jättes.
D. Kui õhu väljatõmbeava on pesuruumis, peab
saunaruumi ukse all olema vähemalt 100 mm
vahe. Mehaanline väljatõmbeventilatsioon on
kohustuslik.
16
EN
ET
Содержание DIR-350-R-F
Страница 4: ...2 1 1 23 2 23 2 1 23 3 24 3 1 24 3 1 1 24 3 2 24 4 25 4 1 25 4 2 25 30 31...
Страница 9: ...9 1 2 3 4 1 2 X 15 mm 3a X 15 mm 3b X Kuva 4b Bild 4b Kuva 4a Bild 4a FI SV...
Страница 12: ...12 3 4 2 3 4 10 mm 50 mm 10 mm 50 mm 20 mm Kuva 4f Bild 4f FI SV...
Страница 18: ...1 2 3 4 1 2 X 15 mm 3a X 15 mm 3b X Figure 4b Joonis 4b Figure 4a Joonis 4a 18 EN ET...
Страница 21: ...3 4 2 3 4 10 mm 50 mm 10 mm 50 mm 20 mm Figure 4f Joonis 4f 21 EN ET...
Страница 26: ...1 2 3 4 1 2 X 15 mm 3a X 15 mm 3b X 4a 4b X 15 X 15 26 RU RU...
Страница 29: ...3 4 2 3 4 10 mm 50 mm 10 mm 50 mm 20 mm 4f 10 50 20 10 50 29 RU RU...
















































