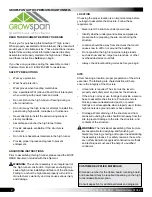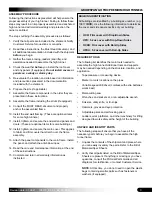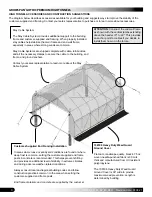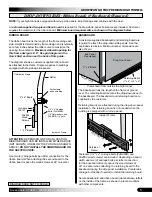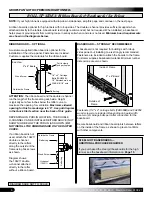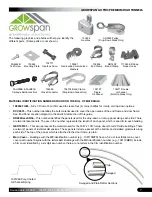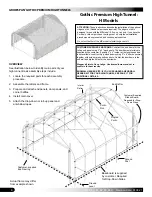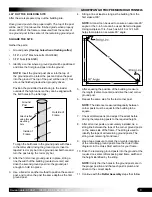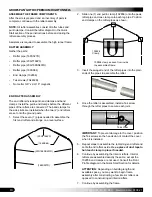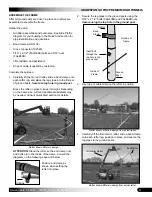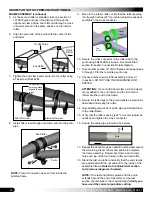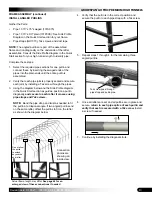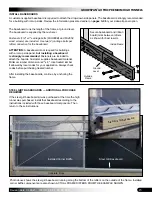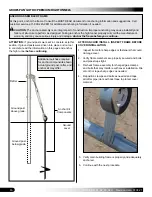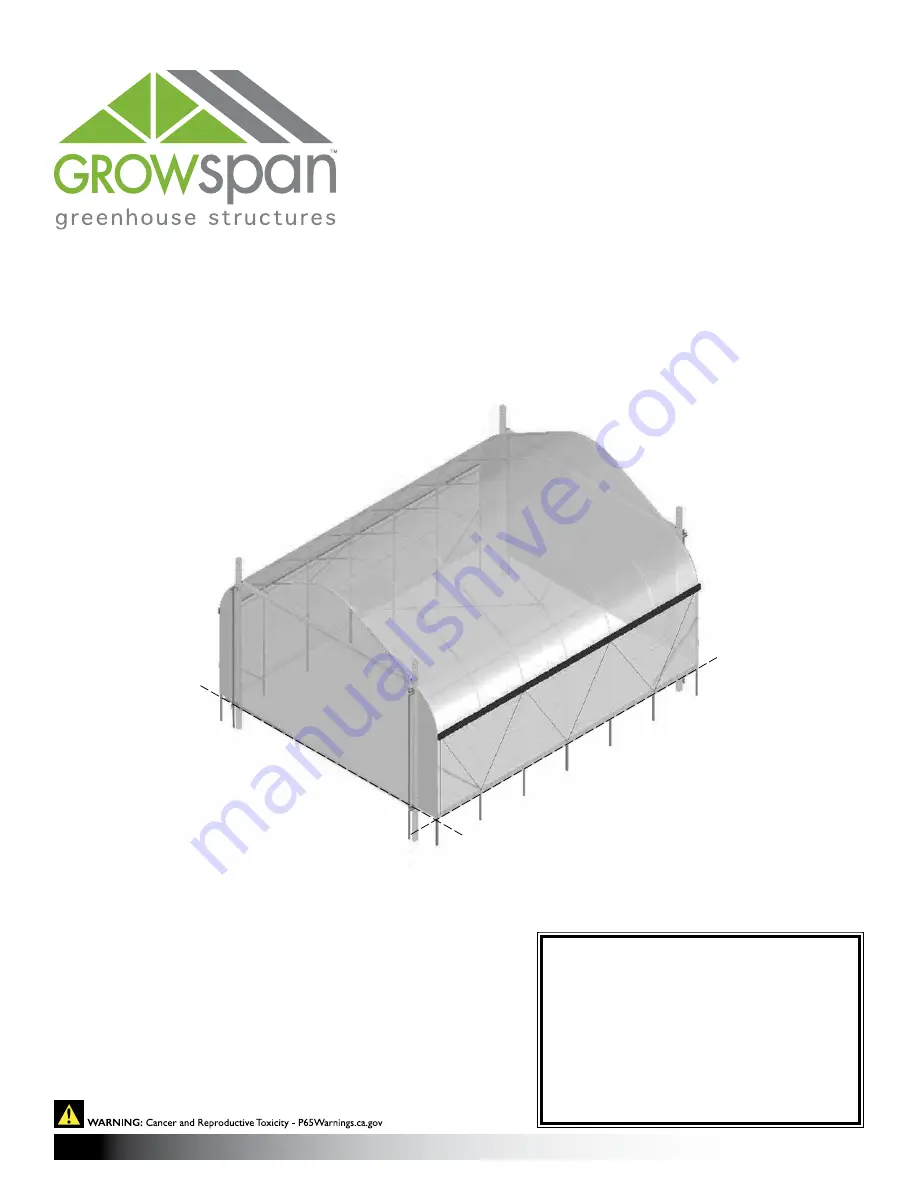
1
GROWSPAN
™
GOTHIC PREMIUM HIGH TUNNELS
Revision date: 01.08.21
Ground Level
Photo may show a different but similar model. These instructions include information for buildings equipped with either
drop-down side panels or roll-up side panels. Verify that you are completing the correct steps for your building. The cover
installation steps for buildings with a film cover or a 5.2 oz fabric cover are the same.
STK#
DIMENSIONS
108179H
20' W x 14' H x 24 L
108180H
20' W x 14' H x 36' L
108181H
20' W x 14' H x 48' L
108182H
20' W x 14' H x 60' L
108183H
20' W x 14' H x 72' L
108184H
20' W x 14' H x 96' L
©2021
All Rights Reserved. Reproduction
is prohibited without permission.
GrowSpan
™
Gothic Premium High Tunnels
(All H Models)


