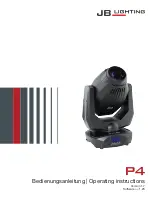
2 Magnet Room Structural Requirements
This section lists the structural requirements that must be considered when performing site
evaluation and planning of the Magnet room.
2.1 Overview
1. When preparing a building plan or evaluating a potential site for an MR system, care should
be taken to ensure the MR suite will not interact with the surrounding environment (i.e.,
magnetic, acoustic, environmental steel, and vibration)
2. The customer is responsible for vibration testing required to verify suitability of a proposed
site. All test results and any questions regarding testing, results, or analysis must be
forwarded to the GE Healthcare Project Manager of Installation (PMI)
2.2 Environmental Steel Limits
A static magnetic field extends in a three-dimensional space around the magnet isocenter.
Environmental steel within the static magnetic field affects the uniformity (or homogeneity) of the
field. Field uniformity is critical to image quality. An analysis of the environmental steel is
required within a 5 feet (1.524 meters) spherical radius of the magnet isocenter. Environmental
steel includes ferrous pipes, beams, concrete rebar, metal decking, existing or proposed RF/
magnetic shielding or shim plates, or any other structural steel in the floors, walls or ceiling.
These items must be limited per Table 3-1 which defines the limits of use as a guideline to help
the customer understand allowable amounts of ferrous rebar, steel decking, or other
components as they design the MR suite and magnet room floor structure. The customer must
provide detail defining ferrous material below the magnet to the Project Manager so the GE
Healthcare MR Siting and Shielding team can review for compliance.
SIGNA Voyager Pre-Installation
Direction 5680008–1EN, Revision 2
Chapter 3 Magnet Room
61
















































