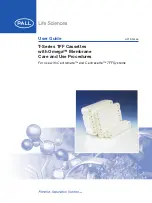
6.5 Magnet Room Floors
1. The finished floor must support the weight of all components (e.g., patient table, gradient
coil replacement cart) throughout operation and service life
2. The finished floor must be water resistant to protect the subfloor and shielding from water
damage
3. The customer is responsible for providing flooring to prevent the buildup to 8 kV
4. Magnet, Enclosure, and Patient Table areas (shown below) must be flat and level to 0.125
in. (3 mm) between high and low spots over the area shown in
.
5. The VibroAccoustic Dampening kit uses 15.4 in. x 19.5 in. (390 mm x 495 mm) for each pad
to calculate floor loading
6. RF shield seams, joints, or overlaps must not be located under the VibroAcoustic mats
Illustration 3-7: Magnet Room Floor Levelness Area
NOTE:
All dimensions are in inches; bracketed dimensions are in millimeters
SIGNA Voyager Pre-Installation
Direction 5680008–1EN, Revision 2
76
6 Finished Room Requirements
















































