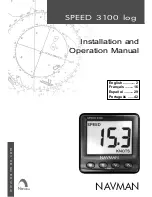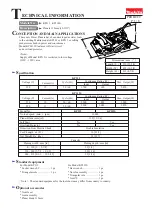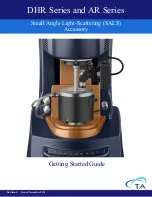
Any deviation from these drawings must be communicated in writing to and reviewed by your local GE
healthcare installation project manager prior to making changes.
Make arrangements for any rigging, special handling, or facility modifications that must be made to deliver
the equipment to the installation site. If desired, your local GE healthcare installation project manager can
supply a reference list of rigging contractors.
New construction requires the following;
1.
Secure area for equipment,
2.
Power for drills and other test equipment,
3.
Capability for image analysis,
4.
Restrooms.
Provide for refuse removal and disposal (e.g. crates, cartons, packing)
It is the customer's responsibility to contract a vibration consultant/engineer to implement site design
modifications to meet the GE vibration specification. Refer to the system preinstallation manual for the
vibration specification.
CUSTOMER SITE READINESS REQUIREMENTS
TYPCIAL MOVING MAGNETIC MASS
DISTANCE RADIALLY
DISTANCE AXIALLY
Carts, Gurneys 100-400 lbs [45-182 kg]
3 Gauss line
3 Gauss line
Forklifts, small elevator, cars, minivans vans, pickup trucks, ambulances
(objects greater than 400 lbs [182 kg])
15.5 FT
4.72 M
24.6 FT
7.5 M
Buses and trucks (dump, tractor trailer, utility, fire trucks)
18.1 FT
5.52 M
28.75 FT
8.76 M
MAGNETIC INTERFERENCE SPECIFICATIONS
The customer must establish protocols to prevent persons with cardiac pacemakers, neurostimulators, and
biostimulation devices from entering magnetic fields of greater than 5 gauss (exclustion zone).
Main power transformers must remain outside the 3 gauss field. EMI < 20mg rms ac. EMI < 5.87mg dc.
Potential exists under fault conditions that the 5 gauss line may expand radially to 9.35 ft. [2.85 m] and axially
to 14.27 ft. [4.35 m] for 1 seconds or less. It should be noted that normal rampdowns or magnet rundown
unit initiated quenches will not cause the magnetic field to expand.
It is recommended every site consider the event of a quench and plan accordingly (such as placing 5 gauss
warning signs at expanded locations).
The ferrous metal objects listed below must not move into or inside of the moving metal sensitivity line
during scans.
Please refer to pre-installation checklist in pre-installation manual listed on the cover sheet for items critical to
image quality.
1. The layout should be arranged so that the 5g line is contained to the magnet room. If not possible, a barrier is
recommended to prevent entry to the 5g field area.
2. The spaces around, above, and below the magnet must be reviewed for effects of the 5g, 3g, 1g, and .5g fields.
Refer to the proximity limit chart in the MR pre-installation manual referenced on the cover sheet.
3. For moving metal, the restriction lines typically extend outside of the MR space. Please confirm there are no
moving metal concerns within these areas. An EMI study is recommended if the restriction lines are violated.
4. For vibration, analysis to be completed as required per pre-installation manual.
5. For EMI, review the site for the location of the main electrical feeders, AC devices, or distribution systems. An
EMI study is recommended if large AC systems are nearby.
6. Details of the floor below the magnet must be reviewed. The structural engineer must verify that the quantity
of steel in the volume 10ft [3.1m] x 10ft [3.1m] x 1ft [.3m] deep (below the magnet) does not exceed the
allowable steel content as given in the MR pre-installation manual referenced on the cover sheet.
7. All access/computer flooring is to be removed in both the magnet room and equipment room.
Responsibility for the coordination, design, engineering, and site preparation resides with the customer and their
project architects and contractors. GE does not, by providing reviews and furnishing comments and assistance,
accept any responsibility beyond its obligations as defined in the MR system, sale/purchase agreement.
MRI SITE PLANNING REMINDERS
Broadband RF noise is a single transient or continuous series of transient disturbances caused by an electrical
discharge. Low humidity environmental conditions will have higher probability of electrical discharge. The electrical
discharge can occur due to electrical arcing (micro arcing) or merely static discharge. Some potential sources
capable of producing electrical discharge include:
Loose hardware/fasteners vibration or movement (electrical contunuity must always be maintained)
Flooring material including raised access flooring (panels & support hardware) and carpeting
Electrical fixtures (i.e. Lighting fixtures, track lighting, emergency lighting, battery chargers, outlets)
Ducting for HVAC and cable routing
RF shield seals (walls, doors, windows etc.)
For additional information regarding image quality, refer to the pre-installation manual listed on the cover sheet.
IMAGE QUALITY CONSIDERATIONS
Date
Rev
/24
EN-MRI-TYP-SIGNA_EXPLORER-WEB.DWG
A
03/Aug/2018
SIGNA EXPLORER /SIGNA CREATOR
Typical
A1 - General Notes
03




































