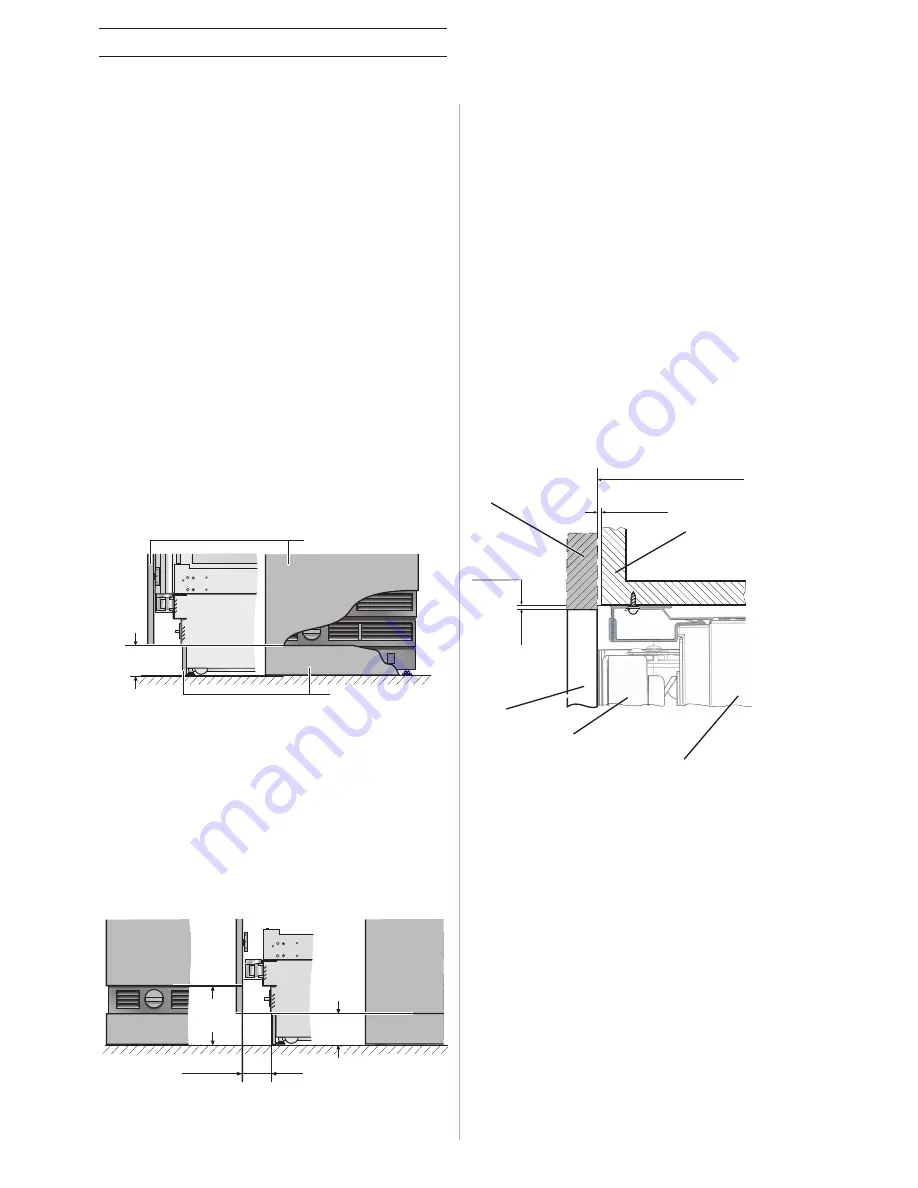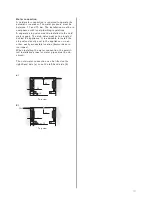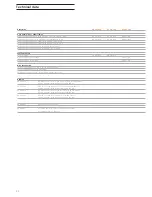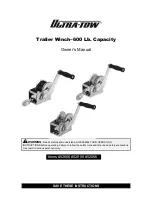
20
Base area/Crown of the niche
102
181
72 - 106
Base area
Crown
The height of the cabinet door on the appliance is
dependent on:
– the overall height of the appliance,
– the distance from the bottom edge of the cabinet
door to the floor,
– the appliance type (one-door or multi-door appli-
ances).
The overall height of the appliance is 2,134 mm.
The height can be adjusted within a range of
-13 mm to +35 mm.
You must observe the minimum distance of 100 mm
between the upper edge of the floor and the bot-
tom edge of the cabinet door of the appliance.
This height can vary depending on the conditions
at the site.
It is possible, e.g. for design reasons, to lengthen
the cabinet door upwards by extending it beyond
the top of the appliance.
For design reasons, it may be necessary to in-
crease the distance between the upper edge of the
floor and the bottom edge of the cabinet door of
the appliance, so that it extends beyond the stan-
dard dimension of 102 mm. The maximum dimen-
sion is 181 mm.
If this is the case, air inlets and exhaust air outlets
and access to the water filter would become visi-
ble.
It must be ensured that the crown of the instal-
lation niche always has a depth of at least
100 mm (measured from the front edge of the
appliance). Only then can the secure installation
of the appliance in the installation niche be
guaranteed.
G
Impor tant!
Poor ventilation leads to damage to the appliance.
Under no circumstances is it permitted to cover the
air inlets and the exhaust air outlets of the appli-
ance in the lower base area.
You must observe the minimum distance of 100 mm
between the upper edge of the floor and the bot-
tom edge of the cabinet door of the appliance.
Take this into consideration when adjusting the
appliance feet also.
102
Cabinet door of
the appliance
Plinth
3
3
102
Extending the
cabinet door
Crown
Cabinet door of
the appliance
Appliance
door
Appliance body
In relation to the standard height, the maximum
height of the base board is 102 mm. The plinth can
be maximum 19 mm thick.
Adhesive connectors are supplied on the front
panel of the appliance for fitting the base board.
The air inlets and the exhaust air outlets of the
appliance, as well as the access to the water filter
(if available) are located above the base board.
They must not be covered.







































