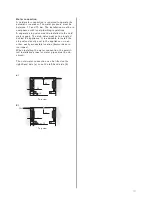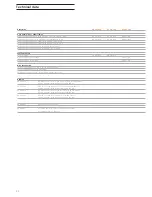
10
Appliance dimensions
Wall clearance RC/RF/RW
102
608
2125
29
2029
3
333,7
287,4
287,4
360
360
360
181
72 – 106
A
A
B
B
90°
608
19
D
D
10,5
115°
E1
E2
49
19
Appliance type
A
B
D
E1
E2
45.7 cm
451 mm
385 mm
525 mm
235 mm
265 mm
61.0 cm
603 mm
538 mm
677 mm
299 mm
330 mm
76.2 cm
756 mm
690 mm
830 mm
363 mm
395 mm
Notes
– The adjustable feet have an adjustment range of
+35 mm to -13 mm. The standard height displayed
in the pictures is 0 mm.
– For proper ventilation of the appliance, the clear-
ance between the floor and bottom edge of the
cabinet front must be at least 100 mm.
– Dimension B details the securing position for the
door hinge parts.
– The panel thickness of customised doors can
range from between 19 mm and 38 mm.

























