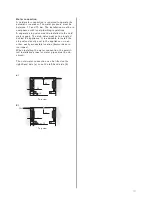
14
Planning principle for an individual appliance
Crown
Cabinet front
Plinth
Worktop
Floor
Wall
Installation niche
Cabinet
min. 100
2134
610
Crown
Cabinet
Cabinet front
Ver tical cut
Installation niche
Installation niche for an individual cooling
appliance (e.g. 76.2 cm wide)
In this example, the installation niche is formed by
two tall cupboards (left and right) with an appropri-
ate crown to the niche.
The cabinet door for the appliance comes in an
identical design to the other kitchen fronts.
Requirements for the installation niche:
– The side walls of the installation niche must be
completely even and flat along their entire depth
– Crown is at least 100 mm deep and made of a
solid material (min. 16 mm thick)
– Width of the installation niche: 762 mm
– Depth of the installation niche: 610 mm
610
762
Horizontal cut
Installation niche
The side walls of the installation niche must be
completely even and flat along their entire depth.
Cabinet front
Cabinet












































