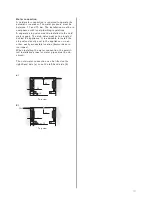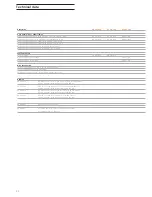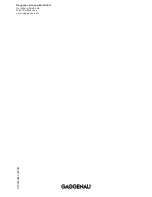
11
Appliance dimensions
Wall clearance RB/RY
908
313,7
338,9
220
220
360
338,9
197,2
842,4
842,4
608
2125
29
102
3
3
1304
722
181
"
72 – 106
908
313,7
338,9
220
220
360
338,9
197,2
842,4
385,2
385,2
115°
235
115°
235
19
49
265
908
10,5
(19)
610
426
82
909
19
428
460
115°
90°
49
265
49
19
Notes
– The adjustable feet have an adjustment range from
+35 mm to -13 mm. The standard height displayed
in the pictures is 0 mm.
– For proper ventilation of the appliance, the clear-
ance between the floor and bottom edge of the
cabinet front must be at least 100 mm.
– The panel thickness of customised doors can
range from between 19 mm and 38 mm.


























