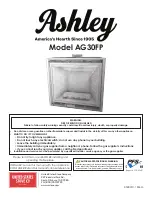
3
LOCATING FIREBOX
Planning
Plan where you will install the firebox.
This will save time and money later
when you install the firebox. Before
installation, consider the following:
1. Where the firebox will be located.
Allow for wall and ceiling clearances.
(see
Installation
Clearances
, page 6).
2. Everything needed to complete
installation.
3. These models CANNOT be
installed in a bedroom or bathroom.
4. Proper air for combustion and
ventilation.
5. Consider a location where heat
output would not be affected by drafts,
air condition ducts, windows or doors.
6.
A location that minimizes
modification on existing framing will
make installation easier.
Projected installations
can extend any
distance into the room. A projection may
be ideal as a partition between two
otherwise common areas when added to
an existing, finished wall (See Figure 2).
Internal wall installation
provides a
discreet viewing option between two
adjacent rooms or within an added wall
to subdivide an oversize room.
AIR FOR COMBUSTION
AND VENTILATION
Today’s homes are built more energy
efficient than ever. New materials,
increased insulation and new
construction methods help reduce heat
loss in homes. Homeowner’s weather-
strip and caulk around the windows and
doors to keep the cold air out and the
warm air in. During heating months,
homeowners want their homes as airtight
as possible.
While it is good to make your home
energy efficient, your home needs to
breathe. Fresh air must enter your home.
All fuel-burning appliances need fresh
air for proper combustion and
ventilation.
Exhaust fans, fireboxes, clothes dryers
and fuel burning appliances draw air
from the house to operate. You must
provide adequate fresh air for these
appliances. This will ensure proper
venting of vented fuel-burning
appliances.
PROVIDING ADEQUATE
VENTILATION
The following are experts from the
National Fuel Gas Code. NFPA
54/ANSZ223.1, Section 5.3, Air for
Combustion and Ventilation
.
All spaces in homes fall into one of the
three following ventilation
classifications:
1. Unusually tight construction.
2. Unconfined
space.
3. Confined
space.
The information on pages 3 through 5
will help you classify your space provide
adequate ventilation.
Unusually Tight Construction
The air that leaks around door and
windows may provide enough fresh air
for combustion and ventilation.
However, in buildings of unusually tight
construction, you must provide
additional fresh air.
Unusually tight construction is defined
as construction where:
a. walls and ceilings exposed to the
outside atmosphere have a continuous
water vapor retarder with a rating of
one perm (6 x 10
-11
kg per pa-sec-m
2
) or
less with openings gasketed or sealed
and
b. weather stripping has been added
on openable windows and doors
and
c. caulking or sealants are applied to
areas such as joints, around window
and door frames, between sole plates
and floors between wall-ceiling joints
between wall panels, at penetrations
for plumbing, electrical and gas lines
and at other openings.
If your home meets all of the three
criteria above, you must provide
additional fresh air.
See Ventilation
Air From Outdoors
, page 5.
If your home does not meet all the
three criteria above, proceed to
Determining Fresh AirFlow for
Firebox Location
, page 4.
Confined and Unconfined Space
The National Fuel Gas Code
(ANSZ223.1, 1992 Section 5.3)
defines a
confined space whose volume is less
than 50 cubic feet per 1,000 Btu per hour
(4.8m
3
per kw) of the aggregate input
rating of all appliances installed in that
space and an unconfined space as a
space whose volume is not less than 50
cubic feet per 1,000 Btu per hour (4.8m
3
per kw) of the aggregate input rating all
appliances installed in that space. Rooms
communicating directly with the space in
which the appliances are installed*,
through openings not furnished with
doors, are considered a part of the
unconfined space.
This heater shall not be installed in a
confined space or unusually tight
construction unless provisions are
provided for adequate combustion and
ventilation air.
*Adjoining rooms are communicating
only if there are doorless passageways
or ventilation grills between them.
UNVENTED (VENT-FREE) FIREBOX
WARNING: This firebox shall
not be installed in a confined space
or unusually tight construction
unless provisions are provided for
adequate combustion and
ventilation air. Read the following
instructions to insure proper fresh
air for this and other fuel-burning
appliances in your home.
D1117
FIGURE 2-Projected Installation




































