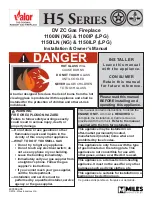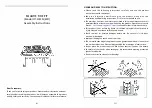
www.fmiproducts.com
125204-01C
12
INSTALLATION
Continued
Figure 9 - Horizontal Termination Configuration for Square and Round Terminations
45° Elbow
Wall
Firestop
Round
Termination
Cap
Exterior Portion of
Wall Firestop (Round
Termination Only)
Round Termination
Slide Ring
Over Elbow
to Complete
Connection
Figure 10 - Horizontal Termination Configuration for Corner Installation Using One
90° Elbow
Square
Termination
Wall
Firestop
Not to Exceed
(H) Limits
As Required
for (V)
See Chart
for Pipe
Section
Required
45°
Elbow
90° Elbow
90° Elbow
Square
Termination
Wall
Firestop
45° Elbow
12"
Minimum
Not to Exceed
(H) Limits
TYPICAL CORNER INSTALLATION
Recommended Applications:
• Corner ground floor installation
• Ground floor installation where pipe vents
horizontally through wall (over 12" horizon
-
tal pipe)
• Basement installation where one foot clear
-
ance from ground to termination is possible
Vertical (V) Horizontal (H)
29
3
/
4
"
17" max.
Horizontal High
Wind Square
Termination
Wall
Firestop
45° Elbow
Adjustable
Pipe 12"
Max.
Square Termination
Vertical (V)
Required
Vertical (V) Vertical Pipe Horizontal (H)
*40 ½" min.
None
30" max.
51 ½" min.
1 ft.
48" max.
63 ½" min.
2 ft.
60" max.
75 ½" min.
3 ft.
84" max.
87 ½" min.
4 ft.
20' max.
* Ground Floor Corner Venting
GROUND FLOOR INSTALLATION
Recommended Applications:
• Installation using cabinet surrounds
• Through the wall using round or square
termination (up to 12" horizontal pipe)
• NOT FOR CORNER INSTALLATION
f i r e - p a r t s . c o m













































