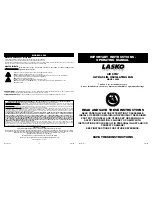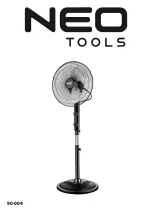
SHOULD YOU ENCOUNTER ANY PROBLEMS INSTALLING THIS UNIT CALL
17
04
Installation Instructions
• Arrange the exterior air supply from the shadowed
side of the dwelling, preferably from the wall or
overhang. If the outdoor air is sucked in from under
the tiles, ensure that no condensation develops in the
roof boarding and no water can run into the duct.
Ventilation air can be sucked in from under the tiles if
air can access freely at the top and the bottom of the
roof area and the sewage vent stack does not end
under the tiles. Preferably use a domed style roof vent
with maximum free area for minimum resistance.
• Feed the extract duct through the roof boarding in
such a manner that no condensation develops in
the roof boarding.
• Install the extract duct between the unit and
the roof sleeve in such a manner that surface
condensation is prevented.
• Always use an insulated ventilation roof sleeve.
• The maximum permissible resistance in the duct
system is 150 Pa at the maximum ventilation capacity.
If the resistance of the duct system is higher, the
maximum ventilation capacity will be lower.
• The location of the mechanical ventilation output
and the sewer stack vent relative must be chosen
to prevent nuisance.
• Choose the location of the supply valves to
prevent fouling and draught. We recommend to
use the EnviroVent supply valves.
• When mounting flexible ducts, bear in mind that it
must be possible to replace them in due course.
• Flexible duct must be kept to a minimum.
1=Left-handed 2/2 (place level)
2=Preferred ventilation air supply
3=Ventilation air supply under the tiles
4a=Free suction bottom roof area
4b=Free suction top roof area
5=Sewer vent
6=Preferred location extract ventilation air;
use insulated ventilation roof sleeve.
7=Thermally isolated pipe
8=Condensate discharge with U-trap or
non return valve
9=Muffler
10=Ducts from and to dwelling
A = Spacing 10 mm above
roof deck
B = Roof insulation
C = Seal with foam
D = Pipe for make-up air to
be carefully insulated and
provided with vapour barrier
1 = EnviroVent supply valves
2 = Supply from wall
3 = Suction valve in ceiling or high in wall
4 = Prevent crosstalk
5 = Preferably incorporated ducts
a = Gap under the door 10mm after
finished floor level.
Содержание energiSava 300
Страница 1: ......
Страница 40: ...SHOULD YOU ENCOUNTER ANY PROBLEMS INSTALLING THIS UNIT CALL 39 10 Servicing...
Страница 47: ......
















































