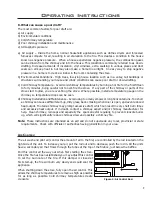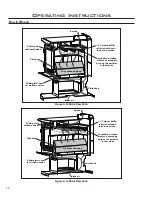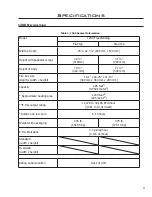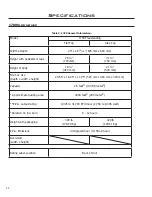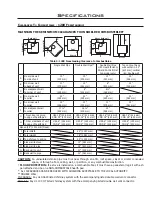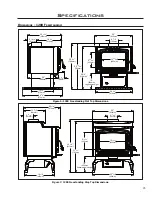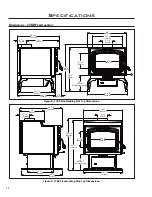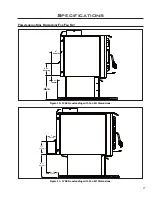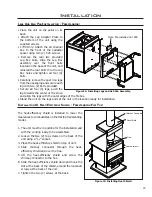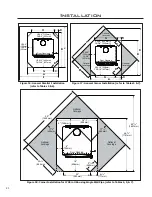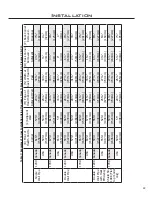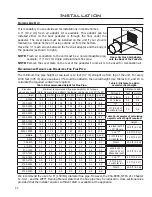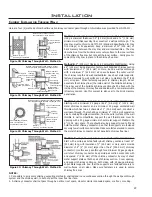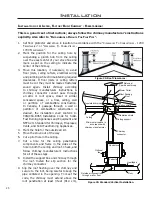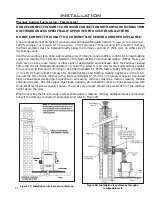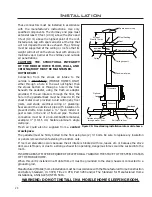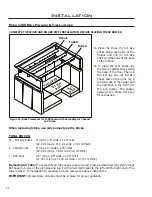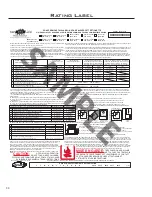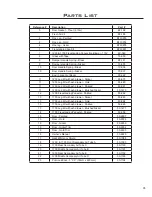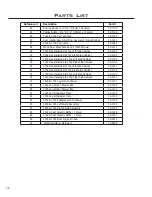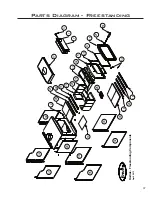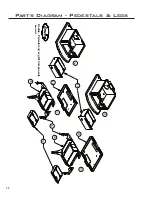
Installation
O
UTSIDE
A
IR
K
IT
:
It is mandatory to use outside air for installations in mobile homes.
A 4” (10.2 cm) fresh air adaptor kit is available. This adaptor can be
installed either on the back pedestal or through the fl oor under the
pedestal. The cover plate must be installed on the unit if your stove is
located in a mobile home or if using outside air from the bottom.
Place the ¼” mesh screen between the fresh air adaptor and the body of
the pedestal (as shown to right).
NOTE:
Fresh air connection to the unit must be a non-combustible pipe,
example: 4” (10.2 cm) single wall aluminum fl ex pipe.
NOTE:
Remove the cover plate on the rear of the pedestal if room air is to be used for combustion air.
R
ECOMMENDED
H
EIGHTS
AND
D
IAMETERS
F
OR
F
LUE
P
IPE
:
The minimum fl ue pipe height at sea level is 12 feet (3.7 m) straight up from top of the unit. For every
1000 feet (305 m) above sea level, 4% could be added to the overall height. Use Tables 8, 9, and 10 to
calculate the required vertical rise required.
Elevation
above sea level
Minimum recommended fl ue pipe height for # of elbows
(Note: No more than 2 offsets (4 elbows) can be used. 2x45°=1x90°
feet
0
2 x 15°
4 x 15°
2 x 30°
4 x 30°
2 x 45°
4 x 45°
0-1000
12.0
12.7
13.3
13.3
14.7
14.0
16.0
1000-2000
12.5
13.2
13.8
13.8
15.3
14.6
16.6
2000-3000
13.0
13.7
14.4
14.4
15.9
15.1
17.3
3000-4000
13.4
14.2
14.9
14.9
16.5
15.7
17.9
4000-5000
13.9
14.7
15.4
15.4
17.1
16.2
18.6
5000-6000
14.4
15.2
16.0
16.0
17.6
16.8
19.2
6000-7000
14.9
15.7
16.5
16.5
18.2
17.4
19.8
7000-8000
15.4
16.3
17.0
17.0
18.8
17.9
20.5
8000-9000
15.8
16.8
17.6
17.6
19.4
18.5
21.1
9000-10000
16.3
17.3
18.1
18.1
20.0
19.0
21.8
meters
0
2 x 15°
4 x 15°
2 x 30°
4 x 30°
2 x 45°
4 x 45°
0-305
3.7
3.9
4.1
4.1
4.5
4.3
4.9
305-610
3.8
4.0
4.2
4.2
4.6
4.4
5.1
610-915
4.0
4.2
4.4
4.4
4.8
4.6
5.3
915-1220
4.1
4.3
4.6
4.6
5.0
4.8
5.5
1220-1525
4.2
4.5
4.7
4.7
5.2
4.9
5.7
1525-1830
4.4
4.6
4.9
4.9
5.4
5.1
5.9
1830-2135
4.5
4.8
5.0
5.0
5.5
5.3
6.0
2135-2440
4.7
4.9
5.2
5.2
5.7
5.5
6.2
2440-2745
4.8
5.1
5.4
5.4
5.9
5.6
6.4
2745-3050
5.0
5.3
5.5
5.5
6.1
5.8
6.6
Rear of pedestal
Figure 25: Fresh Air Adaptor
onto the Back of the Pedestal.
Table 9: Distance to add to
overall vertical height.
Distance to add
Part used
feet
meters
45° elbow
1.0
0.3
90° elbow
2.0
0.6
“T”
3.0
0.9
1 ft (0.3m) of
horizontal run
2.0
0.6
Table 10: Examples of calculating
overall vertical height required.
Height
sea level with 2
x 30° elbows
13.3 ft (4.1 m)
one “T”
3.0 ft (0.9 m)
1½ ft (0.6 m)
horizontal run
3.0 ft (0.9 m)
Total 1
19.3 ft (5.9 m)
4000-5000 ft
(1220-1525 m)
above sea level
13.9 ft (4.2 m)
one “T”
3.0 ft (0.9 m)
2 ft (0.6 m)
horizontal run
4.0 ft (1.2 m)
Total 2
20.9 ft (6.3 m)
Table 8: Recommended Height for Flue Pipe.
23
We recommend the use of a 6” (150mm) diameter fl ue pipe. However, the CSA-B365, NFPA 211 Chapter
12.4.4-1, and the WETT Training Manual state that the fl ue pipe may be reduced in cross-sectional area
provided that the installer ensures suffi cient draft is available at the appliance.

