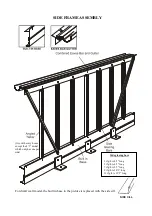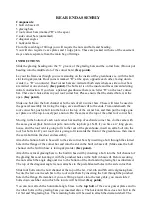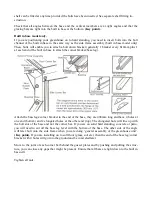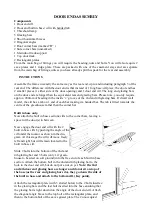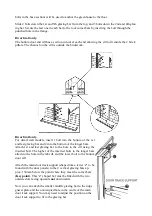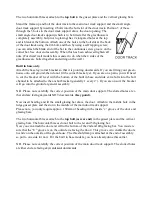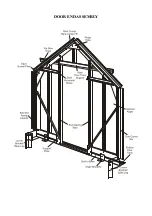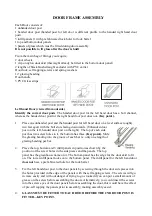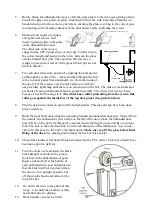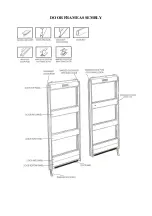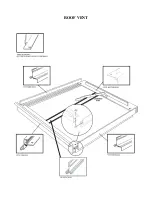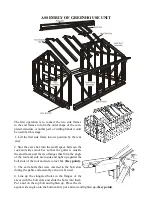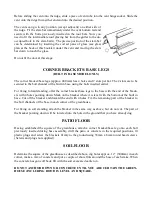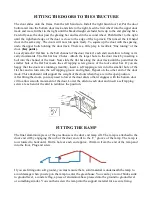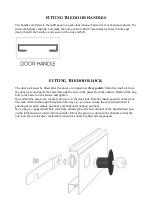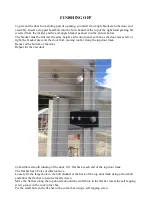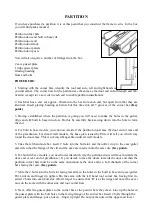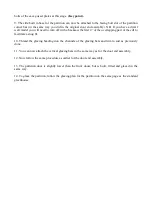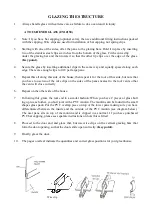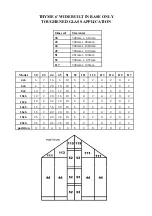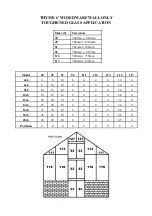
The first operation is to connect the two side frames
to the end frames to form the outer shape of the com-
pleted structure. Another pair of willing hands would
be useful at this stage.
1. Lift the first side frame into its position by the rear
end.
2. Slot the eaves bar into the small space between the
roof and side corner bar so that the gutter is outside
the end frame and the two flanges that form the angle
of the roof and side are inside and tight up against the
bolt slots of the roof and side corner bar.
(Key point).
3. The extra bolts that were inserted in the bolt slots
during the gable end assembly can now be used
.
4. Line up the elongated holes in the flanges of the
eaves with the bolt slots and slide the bolts into them.
Put a nut on the top bolt and tighten up. Place the di-
agonal side angle onto the bottom bolt, put a nut on and tighten up
. (Key point).
ASSEMBLY OF GREENHOUSE UNIT
Содержание 6'3" WIDE THYME
Страница 1: ......
Страница 2: ......
Страница 3: ......
Страница 11: ...REAR END ASSEMBLY dotted line indicates corner bracket base leg going into ground ...
Страница 16: ...DOOR END ASSEMBLY ...
Страница 19: ...DOOR FRAME ASSEMBLY ...
Страница 21: ...ROOF VENT ...
Страница 33: ...THYME 6 GLAZING PLAN BUILT IN BASE ONLY ...
Страница 35: ...THYME 6 GLAZING PLAN DWARF WALL ONLY ...
Страница 36: ...ELITE 1601 ...

