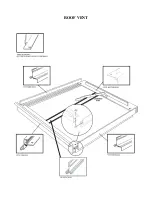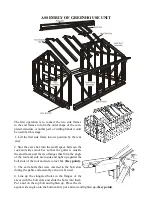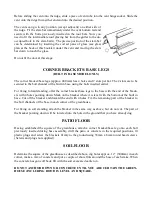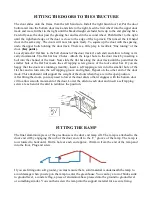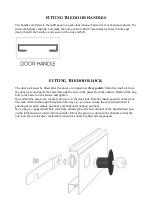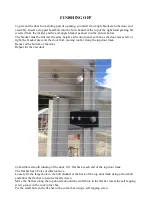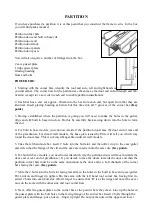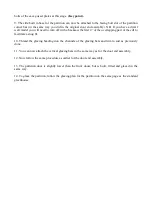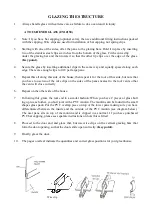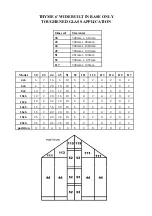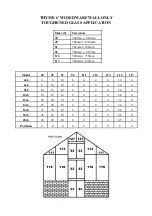Содержание 6'3" WIDE THYME
Страница 1: ......
Страница 2: ......
Страница 3: ......
Страница 11: ...REAR END ASSEMBLY dotted line indicates corner bracket base leg going into ground ...
Страница 16: ...DOOR END ASSEMBLY ...
Страница 19: ...DOOR FRAME ASSEMBLY ...
Страница 21: ...ROOF VENT ...
Страница 33: ...THYME 6 GLAZING PLAN BUILT IN BASE ONLY ...
Страница 35: ...THYME 6 GLAZING PLAN DWARF WALL ONLY ...
Страница 36: ...ELITE 1601 ...

